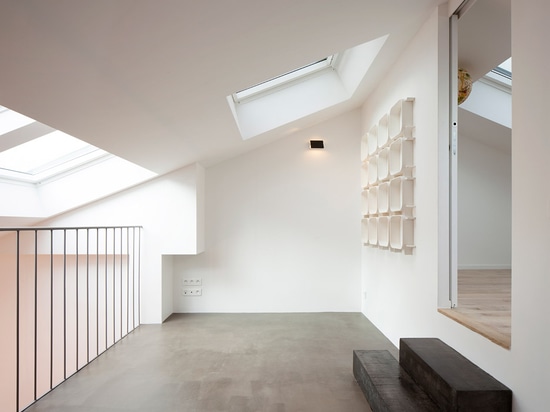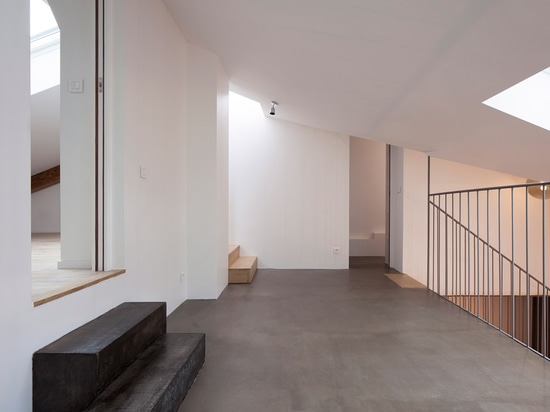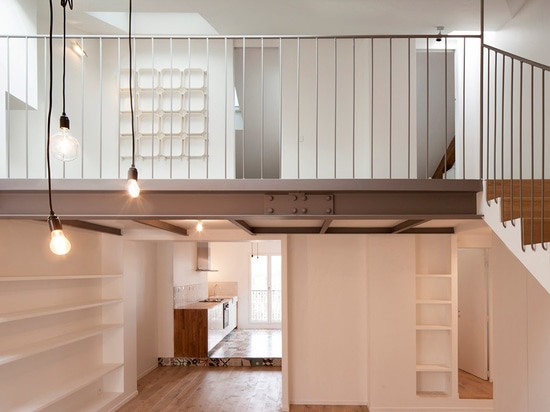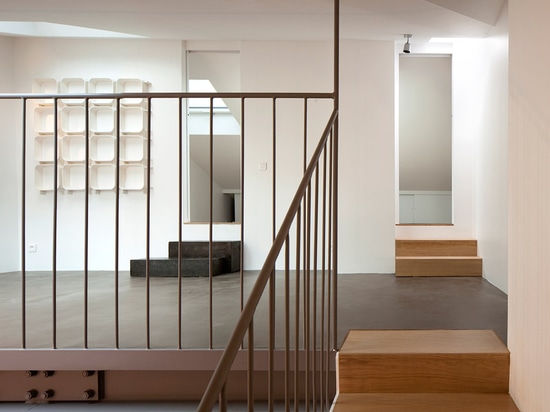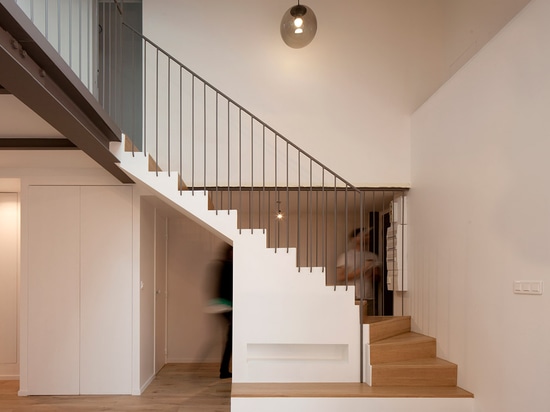
#RESIDENTIAL ARCHITECTURE PROJECTS
Cairos Architecture uses mezzanine level to create more room inside Paris apartment
Cairos Architecture has converted the attic of an old Parisian apartment into children's bedrooms, making the property more suitable for use as a family home.
Situated close to Porte de Vincennes in Paris' 12th arrondissement, the fifth-floor property originally featured a long and narrow plan with few windows. Paris-based Cairos Architecture were tasked with creating more space for the clients and their two young children.
"The renovation was more about using the existing qualities of the space," architect Hélène Reinhard told Dezeen. "We tried to turn the default dimensions, including the shape of the roof, into an interesting point."
"But it was also inspired by spaces created by architects that the clients very much liked, including Luis Barragan and Alvar Aalto," she added.
Part of the original attic floor was demolished and rebuilt to create side-by-side bedrooms for the children. Both of these rooms open out onto a new mezzanine that is accessible from the living room via a white staircase.
The master bedroom is located on the ground floor, and features a brightly tiled en-suite bathroom.
A wall once separating the kitchen from rest of the ground floor was removed to create a more open-plan living space. The floor in the kitchen area was then raised, to create a visual boundary between different areas.
While raw and simple materials were used throughout the majority of the apartment, the kitchen floor was covered with patterned concrete tiles.
"I wanted a different floor in the kitchen than the rest of the apartment," said Reinhard. "I thought it would be nice to have something coloured and the clients chose the specific design."
Other recent examples of mezzanines added inside residential properties include Sadie Snelson Architects' cantilevering addition to a former London warehouse and SABO Project's raised platform inside a fashion designer's Paris home.
