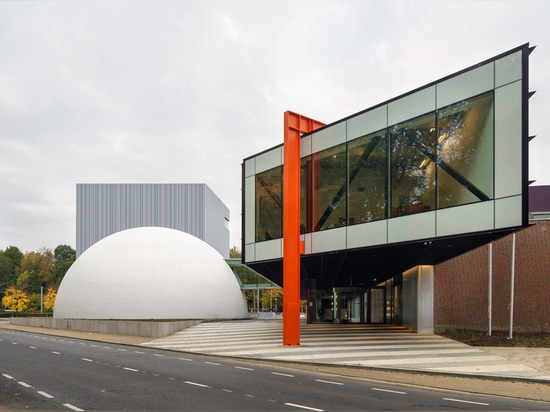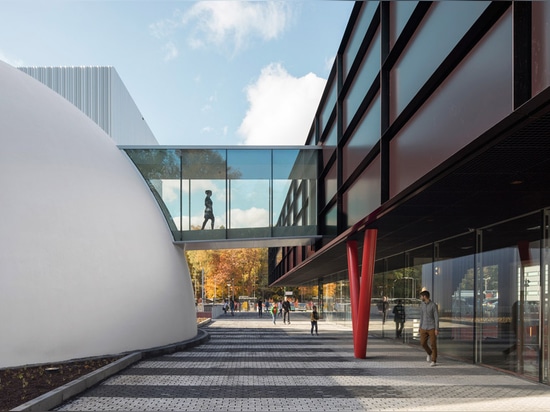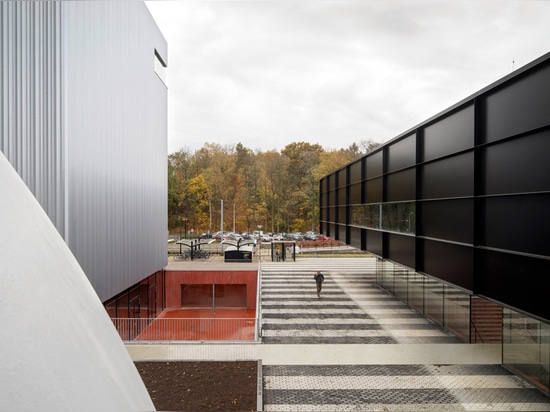
#PUBLIC ARCHITECTURE PROJECTS
Trio of geometric forms by Shift Architecture Urbanism form new Dutch museum complex
Shift Architecture Urbanism has built a spherical cinema, a cube-shaped gallery and an elevated walkway to create a complex of design, science and technology museums in the Netherlands.
Rotterdam-based Shift added the three unusually-shaped buildings to an existing science and technology museum called the Continium Discovery Centre.
The new large complex has been rebranded as Museumplein Limburg. It is located on the outskirts of Kerkrade, a town on the Dutch-German border.
Cube is billed as the first dedicated design museum in the country, while the spherical Columbus Earth Theatre is National Geographic's first 3D cinema in Europe.
The Beam walkway acts as a connecting element between the old and new museums.
"The excavation out of red concrete, combined with the experience of descending below ground, refer to the mining past of Kerkrade," explained the architects.
"The walls were poured in a formwork of rough wooden planks, adding a tactile quality that contrasts with the abstract volumes above ground."
The lower of the globe-shaped cinema extends into this underground level, creating a large bowl-shaped projection area overlooked by two tiers of glass balconies.
The upper half protrudes above ground level as a dome.
"This inverted planetarium offers visitors the experience of an astronaut looking back towards planet earth," explained the architects.
The sphere is made from two insulated shells of shotcrete – a material formed by spraying concrete over insulated geodesic scaffolding.
Its matt surface contrasts the neighbouring Cube design museum, which has a cladding of reflective steel sheeting. Vertical profiles give it a folded appearance that the architects liken to a curtain.
Two long strip windows reveal the galleries, while a glass base allows light to filter into the temporary exhibition space and gives the building the appearance of hovering over its red concrete basement.
Angled staircases climb through its 25-metre atrium to an events space on the upper floor, which benefits from panoramic views over the town. The open-plan space can be sub-divided with pink drapes for smaller events.
The final addition is the bridge-like volume, which is supported by bright red trusses. This black walkway extends for 80 metres across the museum plot and shelters the complex's two entrances – one directed towards the train station and the other towards the town centre.
The elevated walkway and underground plaza minimise the museums' built footprint, leaving space for public routes at ground level.
A broad stripy pathway conceived as an scaled-up zebra crossing spreads under the elevated block. It forms the main thoroughfare between the town and its train station, and is intended to entice visitors into the museum and its restaurant.
A further walkway connects the sunken square with a bus terminal in the forecourt, providing passengers with direct access to the basement restaurant.
"The combination of public space and public transport with the museum district fits perfectly with the ambition of a museum without boundaries: even passers-by become participants," said the architects.
The Cube's exhibitions will be programmed in collaboration with the Design Museum in London, the Cooper Hewitt and Smithsonian Design Museum in New York, and the German Red Dot Award.





