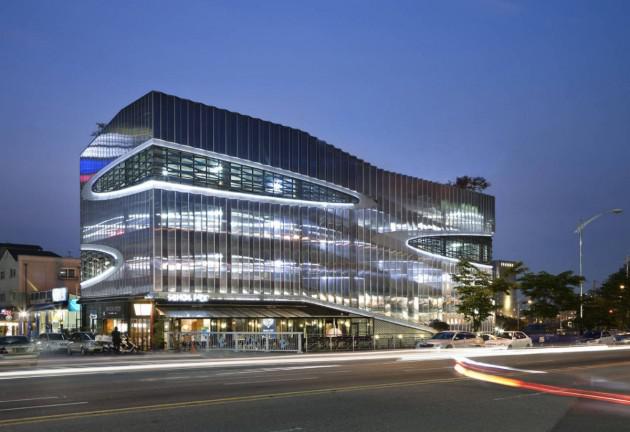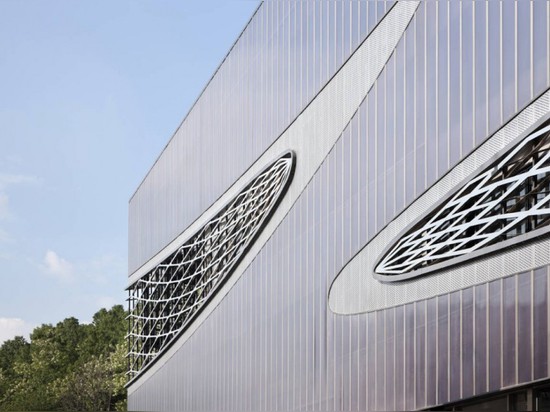
#LANDSCAPING AND URBAN PLANNING PROJECTS
Herma Parking Building by JOHO Architecture
JOHO Architecture have designed a parking building in Yongin, South Korea
Parking lot either frankly reveals itself to be a parking lot without any consideration for design or surroundings, or disguises like a commercial facility. However, both cases are not welcomed in a city and ruin the city landscape.
Development districts of New Downtown in Korea that are fully filled with gigantic real estate goods only emphasize the legal maximum floor area ratio. The city identity is represented by the wall-covering signs not the presence of space nor void. The massive box lumps clutter the city with the logic of capitalism that is composed of investment, lease and presale, rather than the respective regional characteristics. This project intended to change the urban landscape through a proposition of a certain symbolically designed icon on a dry city.
In Korea for the development of a new town, developers parcel out the land in lots according to the usage such as a business area and a residence area, based on the Building codes. Parking lot zone also gets placed in major site following the business and residence area zoning program. A plot for a parking lot can be planned with cheaper land price and eased regulations than a business area.
However, it has a restriction that the commercial facility-to-parking facility ratio has to be 2 to 8. After all, deriving the land cost and construction cost with very 20% commercial area is the poor reality of Parking lot construction in Korea. This substandard business value causes the parking buildings to be built without any design concerns for lower construction price.
Furthermore, a vicious circle of gradually deteriorating surrounding urban environment continues because of the box-shaped boring parking buildings. The Herma parking building was started from a fundamental consideration of current parking lots in Korea.
– Maximizing the potential commercial uses of the land
– Maximization of lawful commercial area, the possibility of using front terrace
– Composition of the parking ramp and the traffic line
– Increasing the architectural value through front-skin design





