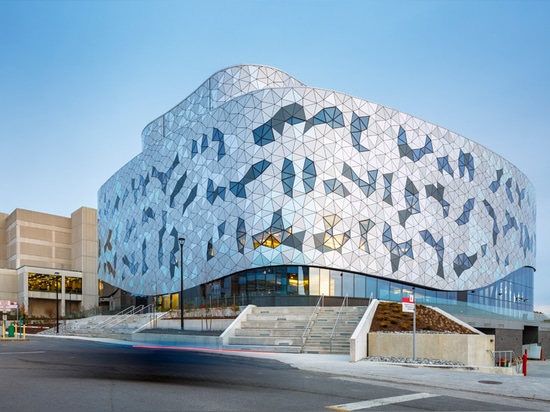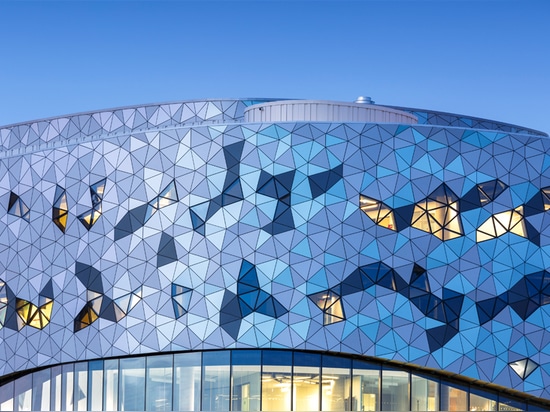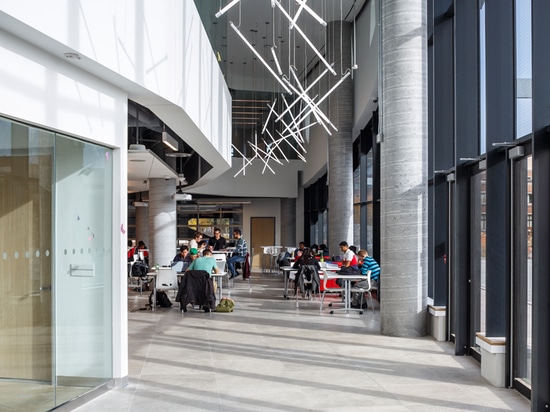
#PUBLIC ARCHITECTURE PROJECTS
ZAS clads engineering campus at york university with tessellated algorithm-based façade
encouraging a learning environment conducive for creativity and innovation, ZAS architects were charged with developing the bergeron centre for engineering excellence at york university in canada.
its student-driven design process led to a modern approach rooted in providing the best facilities, while serving as a platform for the ‘creative problem solver and entrepreneurial leader with a social conscience’
the bergeron centre contains 15,700 square meters of floor space on five levels rising from the campus to create a ‘landscape of learning’. the exterior is defined by its undulating and tessellated façade comprised of a series of triangles from the result of an algorithm which has given the building its cloud-like properties. throughout the campus, a play of light and pattern is consistently seen
challenging the norm of educational architecture, the organization of the campus has been inverted. with no lecture halls; the boundaries between students and faculty have been seamlessly integrated to promote flexibility learning. the results are spacious and light-filled learning spaces; embodying an immersive environment balancing social and academic areas which echo the look of a tech start-up. with services and offices located in the core, the corridors have also been utilized as small niches with white board-walls and areas for brainstorming. presenting itself as a hub for entrepreneurship, collaboration, and creativity, the institution has an ambitious mandate for gender balance – the first engineering school of its kind in canada.





