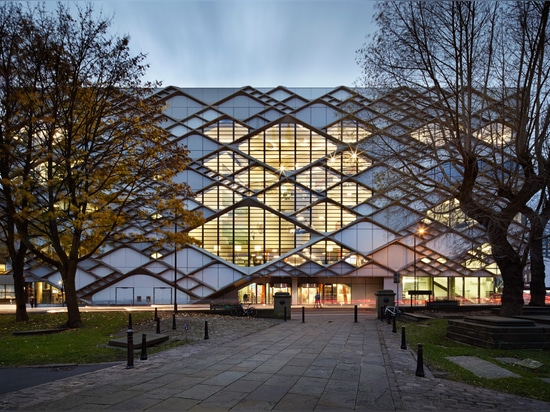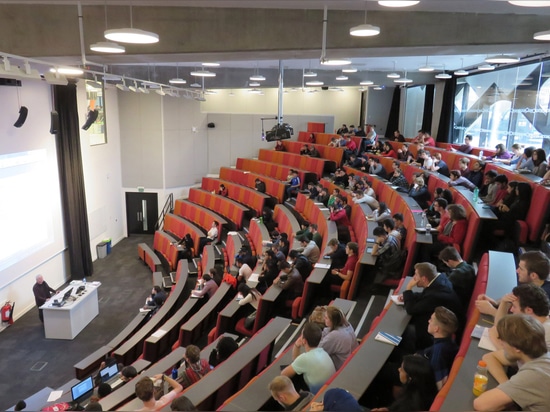
#PUBLIC ARCHITECTURE PROJECTS
Twelve Architects applies diamond-patterned facade to Sheffield university building
Referencing the stone tracery of an adjacent church, the aluminium lattice covering the facades of this university building in Sheffield, England, incorporates windows of varying sizes.
The Diamond building was designed by London firm Twelve Architects to accommodate new facilities for academics and students at The University of Sheffield's Faculty of Engineering.
The 19,500-square-metre facility provides amenities for Engineering undergraduates including specialist laboratories, lecture theatres, teaching spaces, workshops, a learning resource centre and study areas for up to 5,000 students.
The building takes its name from the distinctive facade, which comprises a cellular pattern of interconnected diamond shapes. The panelling is formed from anodised aluminium sections fitted together in front of glass cladding.
In places where windows are required, the pattern expands. The intricate design was influenced by nearby historic buildings, and particularly the stone tracery around the windows of the neighbouring church.
The pattern also creates a link to the building's use by referencing the appearance of a cellular automaton – a model studied by engineers that can be used to describe how the microstructure of steel changes as it is processed.
"The external appearance creates a distinctive presence and brand for the building," Twelve Architects director Matt Cartwright told Dezeen. "The windows have been carefully positioned to provide good quality daylight into the laboratories and library spaces, whilst also framing key external views."
In order to reduce unwanted solar gain, the windows on the building's south side are smaller than those facing east and west, which in turn are smaller than openings on the north side of the building. "The anodised diamond lattice also provides additional solar shading," Cartwright added.
At ground floor level, entrances on three sides provide access to a central atrium that functions as a public route through the building. A cafeteria is situated in one corner, with teaching rooms and a lecture hall arranged around the thoroughfare.
Full-height glazing lining the north and south edges of the public area provides views of the work being undertaken in the specialist engineering laboratories, which include a pilot plant, clean room, fluid dynamics laboratory and a virtual reality suite.
"Maximising the visual connection between the laboratories and the atrium showcases the range of activities and also supports the ethos of the building to promote collaboration and cross-disciplinary working," Cartwright claimed.
Curved pods with integrated seating are arranged around the atrium, offering breakout spaces that can be used for personal study or group learning.
The first floor creates acoustic separation between the bustling common areas on the ground and lower ground levels, and the quieter study areas above.
An open-plan study hall at the centre of this storey is lined with workshops and laboratories. Teaching areas housed in ovoid pods and a spiralling staircase provide focal points for the space.
Rooflights allow natural light to flood the study area. Circular desks surrounding glazed apertures ensure this light is able to reach the levels below.
The lower ground floor is dedicated to a series of lecture theatres with a total capacity of 1,500. The largest seats 400 people.
The initial stages of the project were completed by the core team from Twelve Architects while they were working at global firm RMJM. They completed the design and delivery of the construction with infrastructure specialist Balfour Beatty.
Cladding with a diamond pattern also feature on the facades of a university building in Liverpool, England, by Levitt Bernstein, and a mesh surface enclosing an office building in Deinze, Belgium by CAAN Architects.





