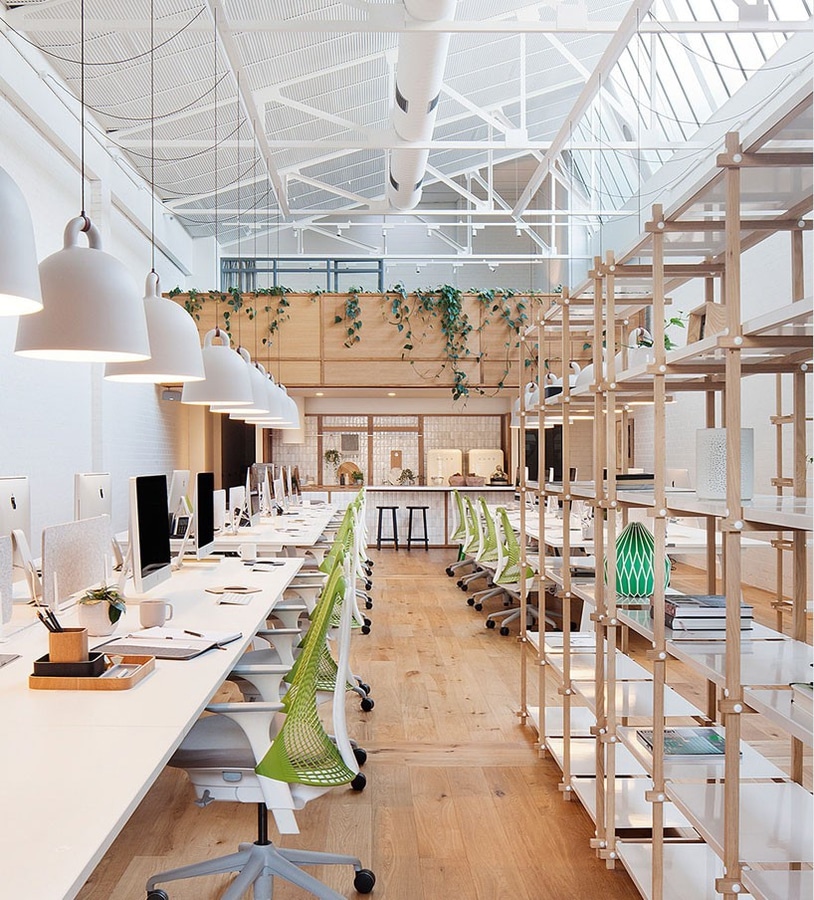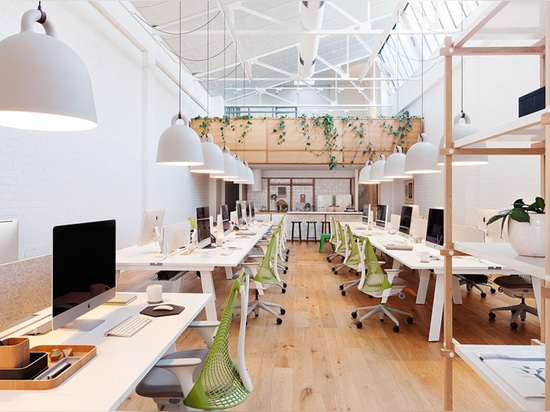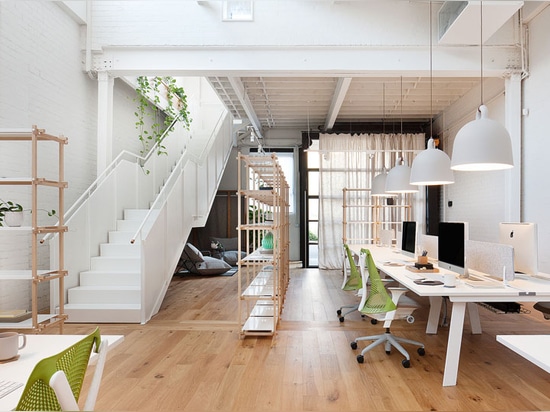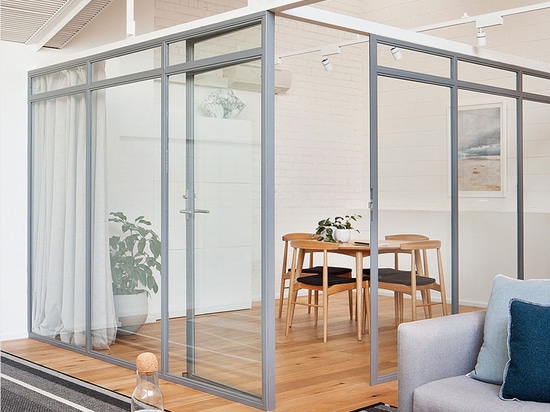
#COMMERCIAL ARCHITECTURE PROJECTS
hecker guthrie creates a loft-like office for evolution 7 in melbourne
based within a former warehouse in melbourne, australian practice hecker guthrie were charged with the fit out of digital agency evolution 7’s office space.
established with high ceilings and plenty of space, the office is spread across two levels. embodying a minimal and clean aesthetic, the walls, surfaces and steel trusses have been painted in white.
a scaffold shelving system serves as partial partitioning-cum-storage, while highlighting the large staircase that connects the ground level to a mezzanine space. upstairs, a loft-like lounge adorned with scandanavian furniture allows workers to hold meetings and relax. as well as the green office chairs, plants have been draped over the ledges to give the space vibrancy- breaking up the whiteness of color scheme.





