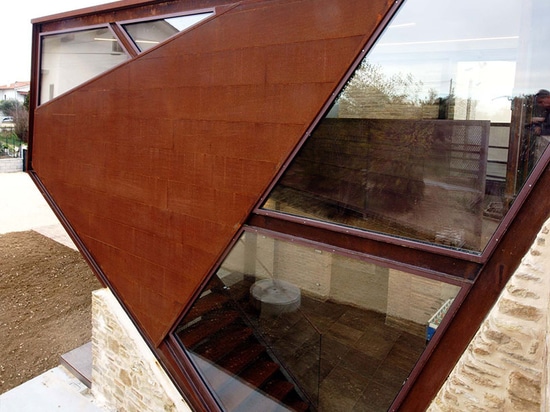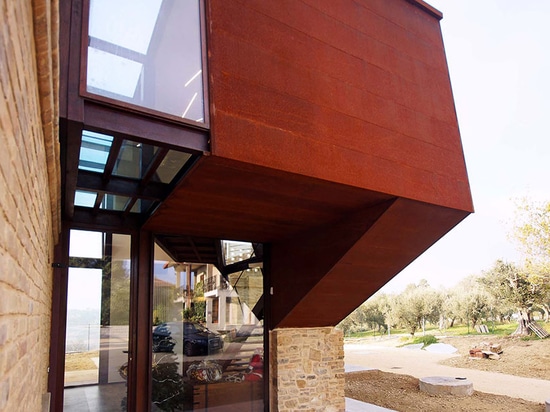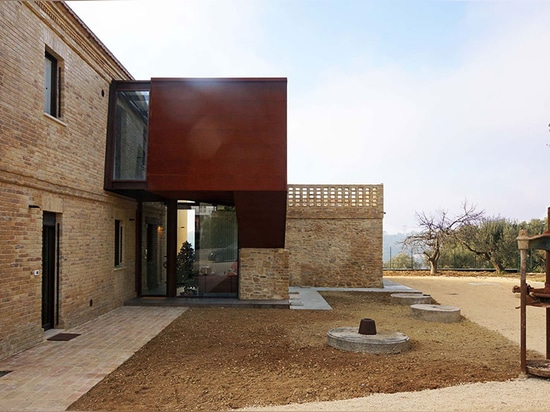
#PUBLIC ARCHITECTURE PROJECTS
rocco valentini restores 19th century home with corten addition
italian architect rocco valentini has recently completed the historic renovation of a late 19th century masonry home and mill. the two existing structures served different purposes, one used for agricultural processing and refinement while the other served as the owner’s villa- two structures separated on the property but working closely together.
in order to restore new function into the decaying architecture, the designer physically connected each building with a contemporary injection of corten and glass, creating a new entry foyer and vertical circulation core. the angles and materials of the intervention relate to those used in agricultural processing machinery.
large slices through the metal skin open the way for expanses of glass to illuminate deep into the interior of the home. within this space, materials and design offer a tectonically contrasting experience from the flanking structures which exhibit the original barrel vaulted ceilings and rugged masonry walls. timber steps transition into wide-format planks that clad the interior of the wall, introducing a softer material into a predominantly rock, concrete, and steel structure. an elongated skylight originating in the entry area stretches across what was originally the exterior of the living quarters as an informal boundary leading to a newly added contemporary dining area that overlooks the yard.





