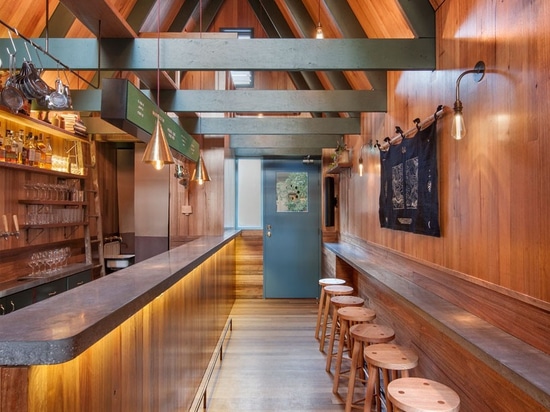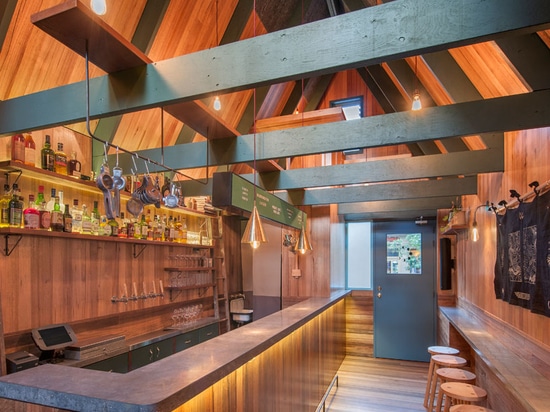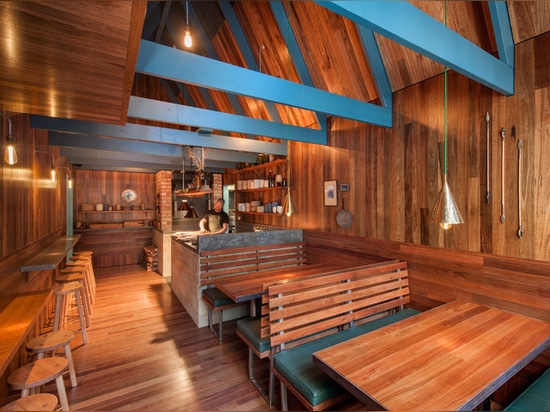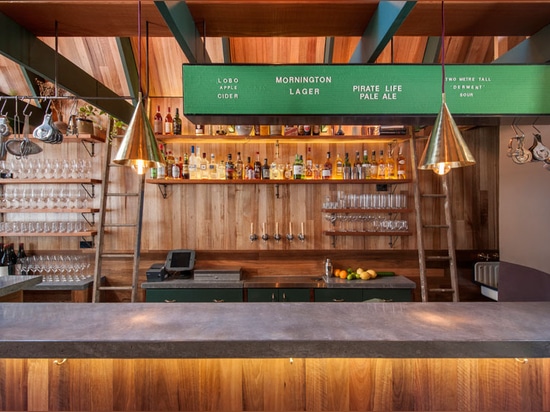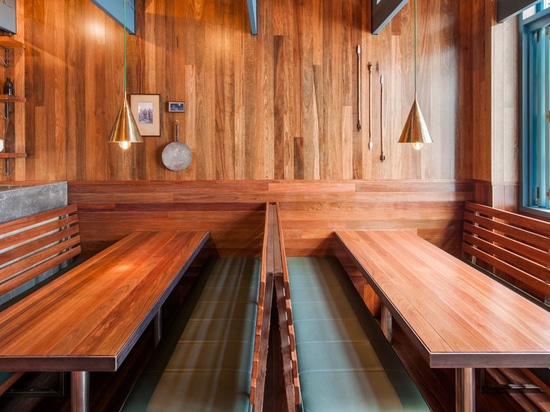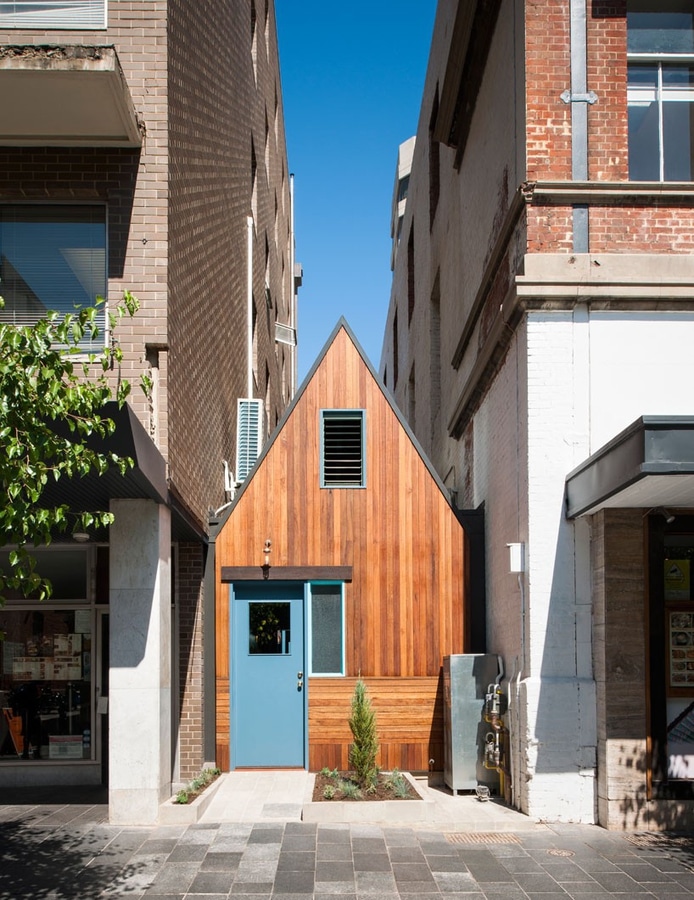
#COMMERCIAL ARCHITECTURE PROJECTS
sans-arc studio tucks pink moon saloon into alleyway in australia
the ‘pink moon saloon’ can be found inconspicuously built into a vacant lane in between two office buildings in adelaide, south australia.
designed by sans-arc studio – a local firm led by matiya marović – despite the constricted plot of 3.66 x 28 meters, the space is cleverly maximized to include a venue fit for a bar, kitchen and an outdoor courtyard.
the design derives from the typology of a wilderness hut, which influenced the strong use of timber and its vernacular form. adapting to the narrow alleyway, a japanese-influenced method of spatial arrangement was adopted to enable not only enough light to penetrate the scheme, but to instill a unique and warm atmosphere. ‘the hut needs to embrace its surroundings, not dominate them, but embellish and appreciate them.’ comments matiya marovich, sans-arc ‘creating a moment of warmth and shelter within whatever context.’
the result sees the building divided into two huts with a courtyard based in between. the bar faces the street and the dining hut at the rear, this ‘layered approach’ equally fills both the spaces with light and as people journey through, it creates a unique atmosphere.
the exposed ceiling trusses add to the wilderness and camping nature of the building. set at a 60 degree pitch, this increases visual drama; allowing the space feel and seem larger than it is. throughout the construction process, locally-sourced australian materials were preferred. timber types such as spotted gum, tasmanian oak and ironbark were integrated into the structure and finished with eclectic color combinations – influenced by himalayan mountain huts – and accentuating the storytelling element of pink moon saloon.
