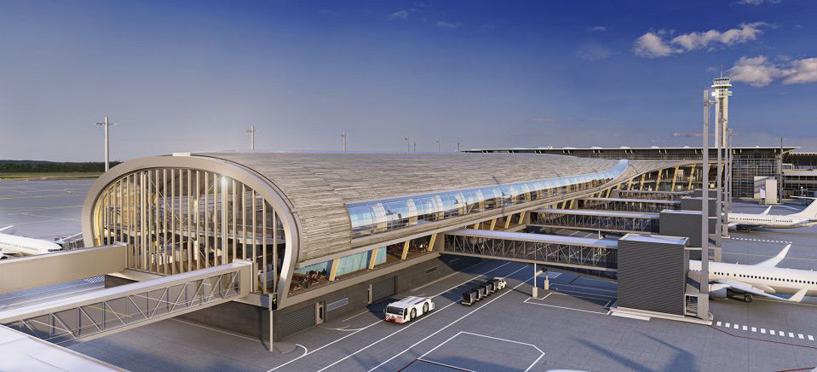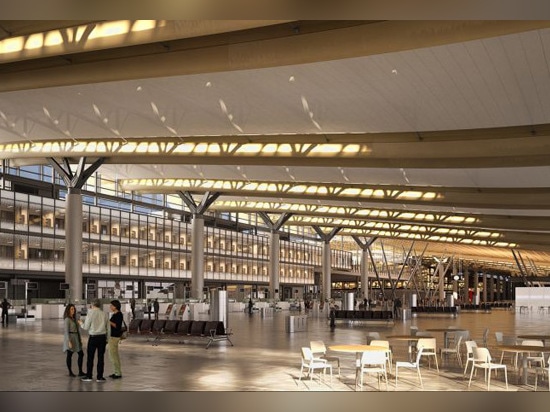
#LANDSCAPING AND URBAN PLANNING PROJECTS
Oslo international airport expansion by nordic office of architecture
Due for completion in 2017, nordic office of architecture have been chosen to increase the existing capacity of the oslo international airport in norway
The project involves the planning and design of airside and landside areas, expansion of the existing terminal building and a new pier.
the 148,000 square meter scheme comprises preliminary and detailed design, including contact with airlines, concessionaires and airport handling companies. during the first phase, the capacity of the airport will rise to 28 million passengers per year, while in the second phase the number will increase again to 35 million.
oslo airport is already one of the world’s most energy efficient airports, and the new terminal is designed to achieve ‘BREEAM excellence’. focus on ensuring that universal design is an integral part of the overall architectural concept has been an important part of the expansion project. in keeping with the existing terminal, this strategy includes simple and understandable movement patterns that give the traveler a good overview and understanding of where to go.
the shape of the building has been optimized for taking advantage of passive solar energy and daylight, and has been designed to be responsive to changing weather conditions. low-carbon technologies such as district heating and natural thermal energy have also been key elements of the sustainability strategy.





