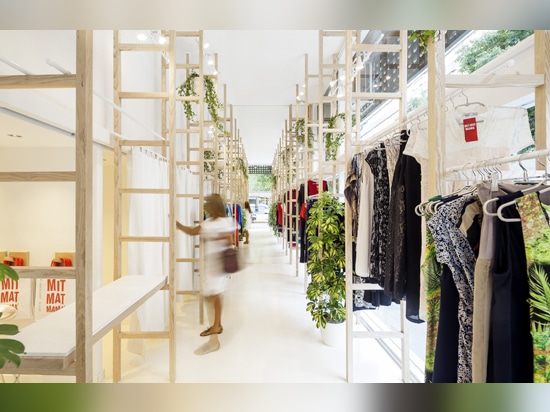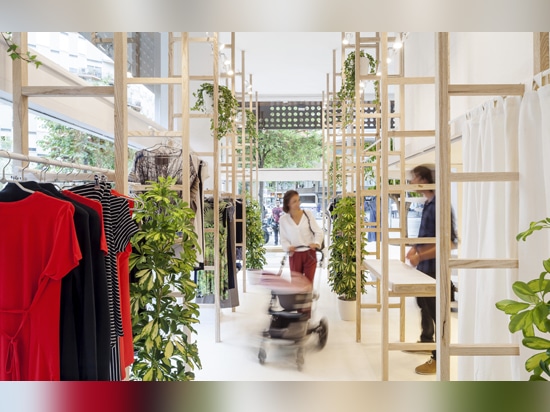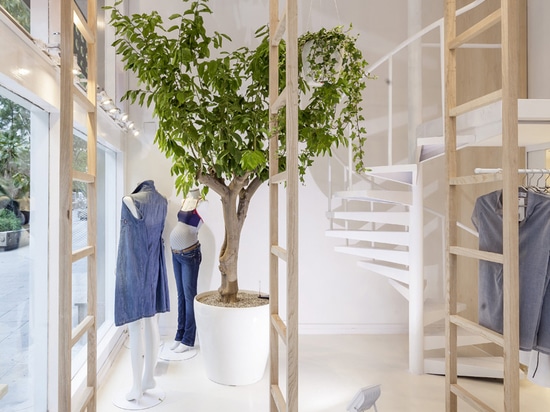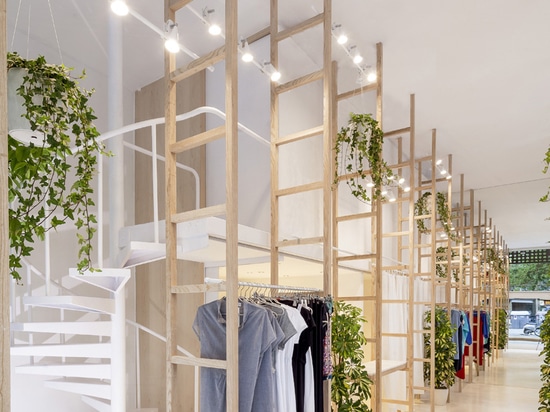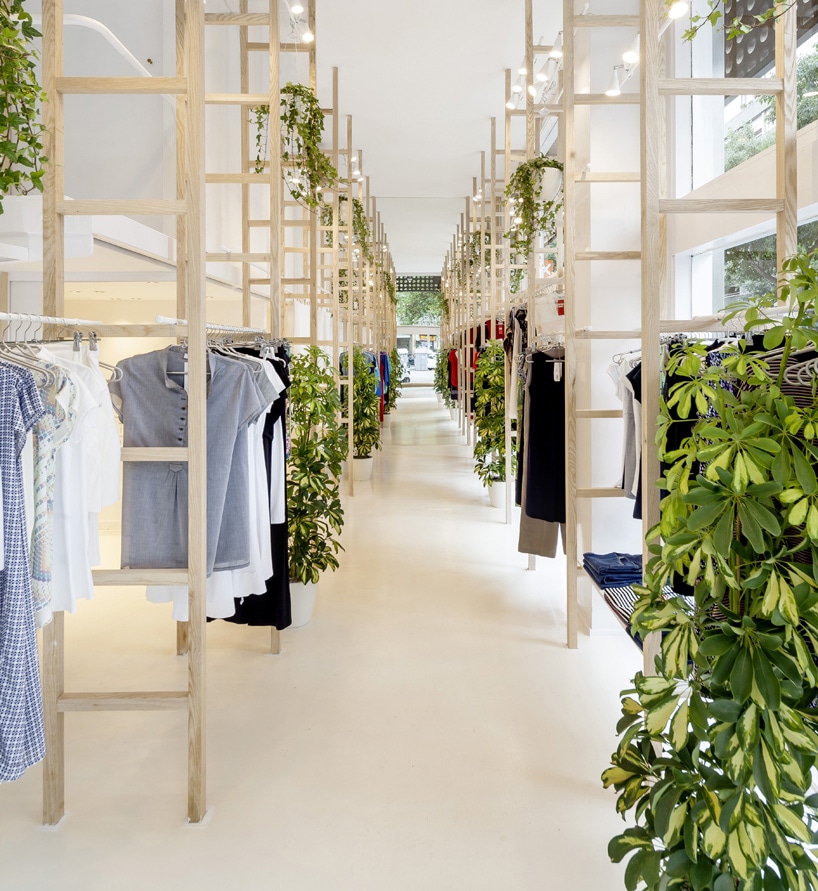
#COMMERCIAL ARCHITECTURE PROJECTS
román izquierdo designs minimal, light-filled mit mat mama store in barcelona
architect román izquierdo bouldstridge was commissioned to design a store front for maternity brand ‘mit mat mama’ in the eixample district of barcelona, spain. the principal concept was to create an atmosphere where products and architecture come together in a harmonious nature filled with plants and natural light.
upon entrance, two mannequins beneath a lemon tree are immediately visible, followed by timber ladders and a spiral staircase. the ladders act as the main design element, and set a strict vertical rhythm throughout the entire interior. the path ends with a large mirror that effectively doubles the visual experience of the space. white steel bars and various plants are ‘randomly’ placed, giving the storefront a dynamic feel that also happens to be easily adaptable.
the primary design is also representative of a secondary strategy. that is: making a modular system that not only solves all physical requirements, but was also feasible within the project’s tight budget and restricted construction timeline. white steel bars, paired with ten ash timber ladders, are flexible, and easily modifiable by employees without altering the initial concept whatsoever.

