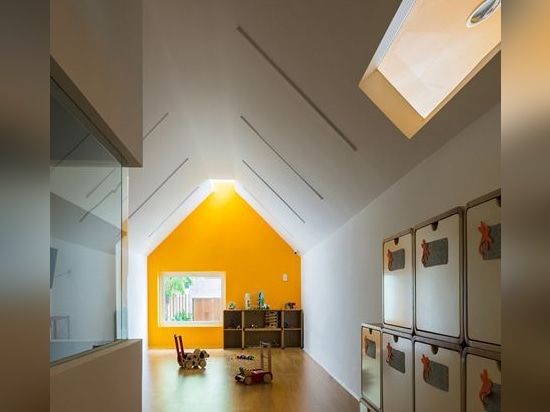
#PUBLIC ARCHITECTURE PROJECTS
Chuon Chuon Kim Kindergarten
This project is a conversion of an existing town house into a private kindergarten in Tân Định ward, one of District 1 subdivision, Sài Gòn, Vietnam.
Multiple functional needs within a space demand a flexible spatial adaptation that allow the room to shift from a single private space to a larger public or event space, or to proportionally expand and contract in size while complying with the house’s existing structural elements.
The architects approach this project with an understanding children naturally feel more comfortable in spaces that are relatively related to their size, of which offer a sense of safety and freedom to explore their surroundings. From a larger point of view, a cluster of small spaces stimulates and encourages the children to go out and discover what is beyond their own personal bubble. The flexible spatial organization is a direct respond to programmatic requirements and the educational experience the architects want to offer.
A common practice in developing country, whose society progresses at a fast pace, is to deliberately recondition an old existing building and give it new functional or aesthetic purposes. This is normally done accompanying a more complex spatial demands, limited resources, and time. Despite the constrains, the team have transformed an old, and monolithic space to a bright and exuberant vitality kindergarten, a place that foster the new generation of Vietnamese people.





