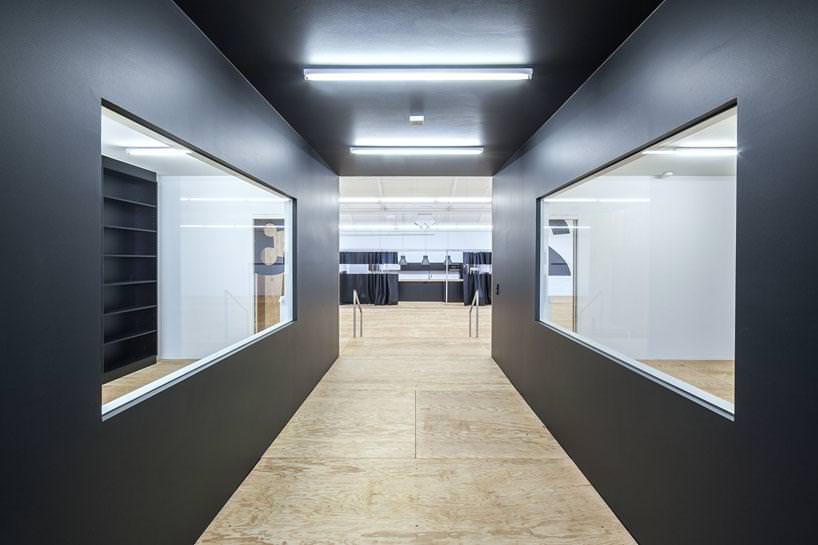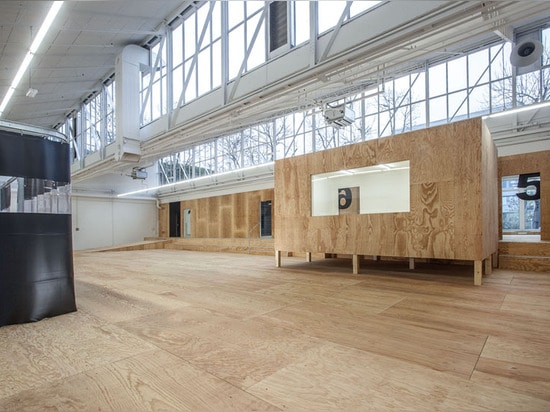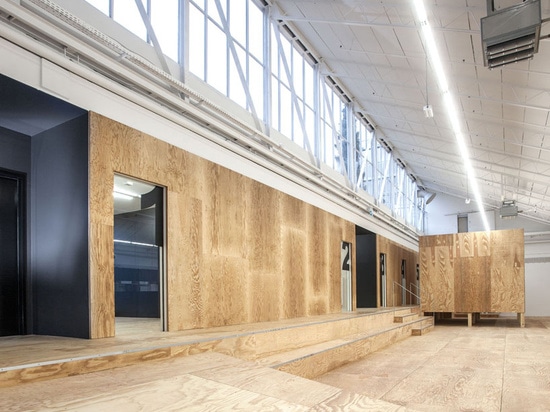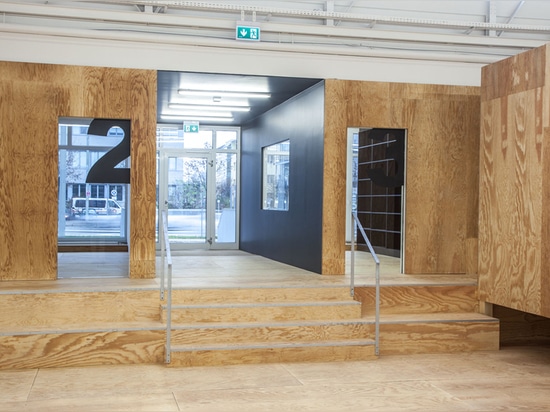
#COMMERCIAL ARCHITECTURE PROJECTS
CB architekten applies industrial finishes to munich's quiksilver showroom
german architecture studio clemens bachmann architekten (CBA) has completed the interior renovation of a single storey building for surfwear company quiksilver.
located in munich, the starting point for the design concept draws on the structure’s industrial heritage, preserving the authentic and rough character of the space. consequently, the project seeks to reveal the existing textures and stories expressed in the exposed steel trusses and worn concrete floor.
within the existing framework, the scheme introduces retail elements like racks, shelves and boxes for displaying clothes and shoes. the palette of materials is neutral and desaturated, allowing the colors of the clothes themselves to be the main focus of the space. plywood elements create a sense of warmth, while the white walls accentuate the quality of light entering from the sawtooth clerestory windows.





