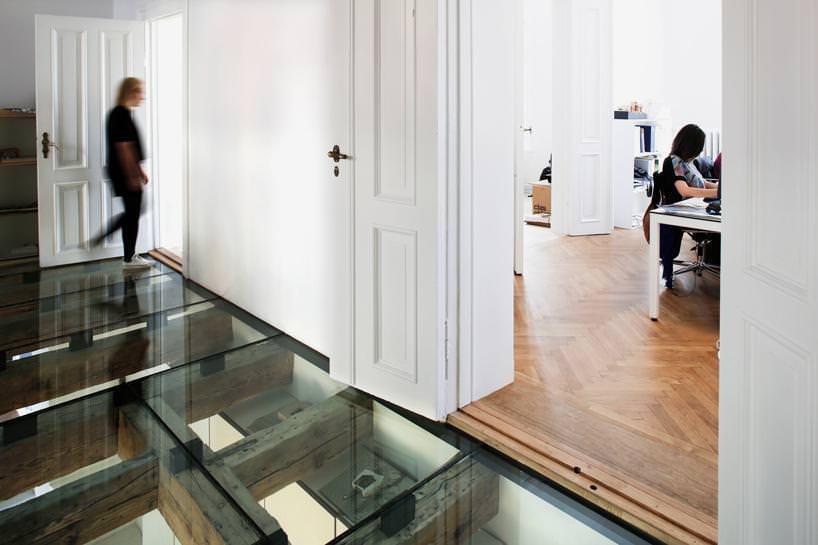
#COMMERCIAL ARCHITECTURE PROJECTS
reiulf ramstad's oslo office features a transparent glass floor
inside a 19th century villa in oslo, reiulf ramstad’s norwegian architecture practice has completed the renovation of the firm’s own work studio.
the central feature of the design is an area of glass flooring, which provides a spatial connection between the scheme’s two levels. in addition, the transparency serves as a reminder of the building’s age, by exposing its timber construction. while the studio has been completely modernized, the restoration seeks to both retain and display the previous character of the site.





