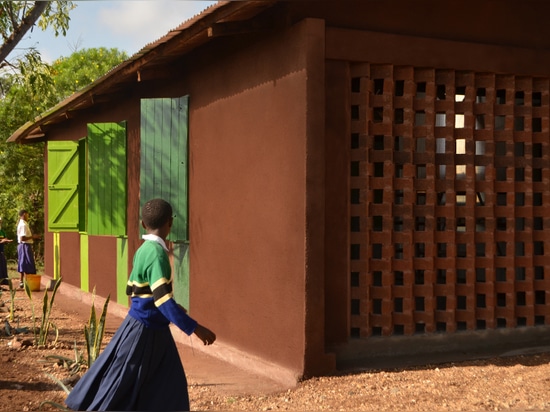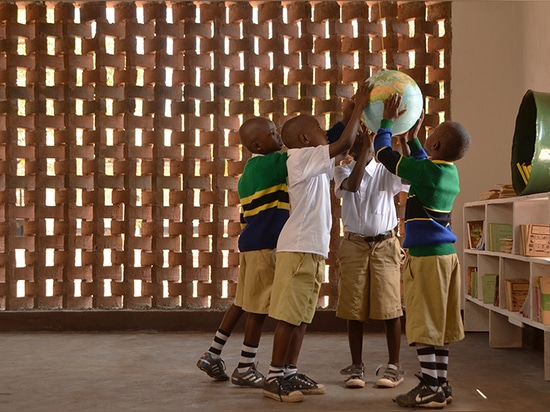
#PUBLIC ARCHITECTURE PROJECTS
patricia erimescu designs + builds children’s library with local tanzanian community
the ‘njoro children’s library’ is located in mailisita, on the lower slopes of mount kilimanjaro. the area is situated in isolation and the njoro primary school and new library must function efficiently without the use of grid energy.
the project was started by patricia erimescu in collaboration with the local NGO excel education foundation to complete educational facilities in tanzania integrating the community by being a participative project built by locals and volunteers.
serving 408 kids of njoro primary school and also the pupils from three schools in the surrounding area, the library is important in terms of giving the pupils access to books and reading in a region in which most have no books at home. the architecture borrowed extensively from local tanzanian culture and involved its users in the process to ensure it met their specific needs. materials and construction methods familiar to local builders help the structures fit into their context and respond to the prevailing climate.
the plan of the library – with a hidden entrance references the traditional masai house, an ethnic group in the area. the entrance is situated on the side of the playground, but in the direction of the main pathway, making space for the ramp. different kinds of blocks, such as earth compressed ones made by volunteers, recycled concrete blocks and burned clay bricks were used to build the library. the earth block pressing machine is mobile, so the blocks could be made on the construction site and joined by mortar. about 5-7% cement was added to the blocks to make them waterproof. the foundation is made of stones and poured concrete. the walls are then coated in a locally made earth plaster that seals the envelope and further insulates the structure. the mixture of earth finishes helps the building engage with its surroundings.
as the temperature easily reaches high levels, a comfortable inside climate is essential. the brick wall, the vents, and the shady trees contribute to a comfortable inside climate. the location was carefully chosen together with the locals. large shady trees whose roots do not strain foundation are planted along E and W walls to provide shade. the roof is constructed in such a way as to provide cross ventilation and at the same time keep sun and rain out, for this a wooden frame system and locally available corrugated metal roofs were used. the roof allows the circulation of hot air, and cross ventilation to contribute to a comfortable inside climate.
the goal of this project is not only to create a well functioning building but to generate a place that offers students and local people an opportunity to learn about construction work. the building process itself plays an important role in the sustainable development of building locally and traditional building techniques. the locals and craftsmen work closely together with volunteers to involve them in the early stages of the building process. besides this, the involvement of the whole community in the project is important, not only because building together is part of the local tradition, also to create a communal responsibility for the maintenance of the library.





