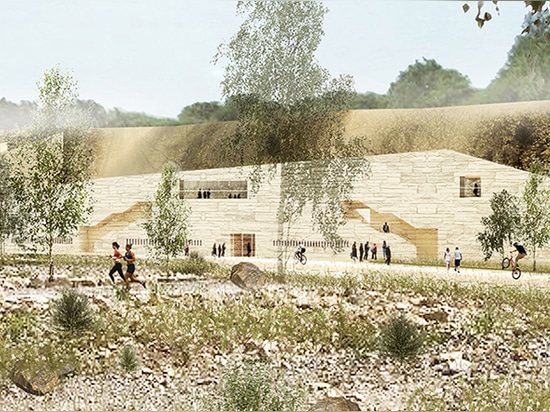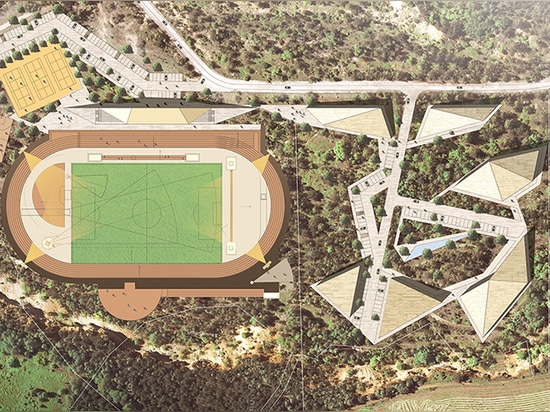
#PUBLIC ARCHITECTURE PROJECTS
mateusz tanski chosen to design new sports complex in poland
polish architect mateusz tanski was chosen to design a new sports complex in the former sadowa góra quarry in poland which will consist of a stadium (the rock), buildings (the boulders), and a sport campus.
the plot was selected as the location of the complex due to its rich landscape filled with geological treasures and particularities that represent the history of the region. the magnificent area with its characteristic stone excavation walls became a reference point for designing the stadium, the supplementary hotel and recreation facility.
the track and field stadium is located in the central part of the plot. the only structure accompanying the stadium consists of the stands that contain 1000 seats, under which all functions were installed. the facility is located between the running track and the access road, ensuring that the sports events taking place in the area will not be interrupted by vehicle traffic. a wide view of the stadium’s field, as well as the quarry walls in its background, can be seen from any seat. this allows each participant to admire the magnificent nature of the former quarry.
the proposed architecture will be well incorporated into its surrounding by reflecting the walls of the quarry, both with its shape and material. from the side of the access road and the area in front of the stadium entrance, it resembles a wide block of rocks where all the necessary infrastructure components were developed, such as entrances, stairs, and windows.
the design facilities, both the sports and hotel buildings, are incorporated into the environment. they resemble the rocky formations around them by means of their form and the used façade material. their urban arrangement makes the buildings look like boulders which are scattered on the bottom of the quarry and covered with the local greenery. the characteristic component of the entire development is the dynamic shape of the building and the multi-hipped roof covering them. despite the difference in function and the scale of particular facilities, the designed buildings remain visually consistent.
directly adjacent to the stadium, six free-standing buildings were designed with the built-up area of 4200m2. this zone, called the sports campus, features an extensive hotel and restaurant. the designed facilities will allow the organization of accompanying events for sports competitions, banquets and conferences, various types of training camps for children and adults as well as school trips due to its proximity to the geological education centre.





