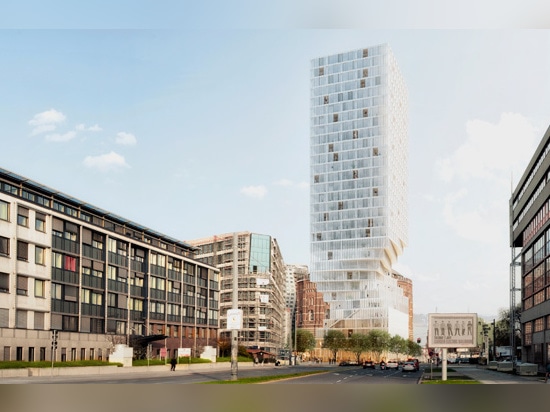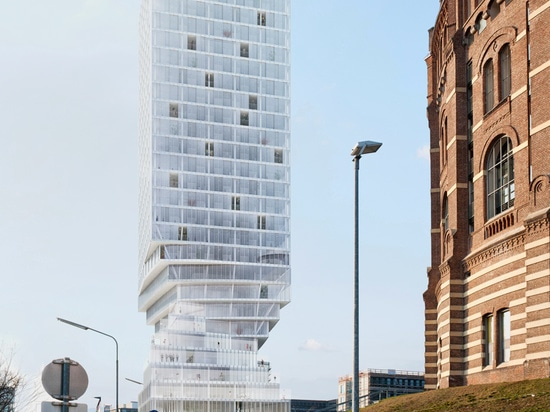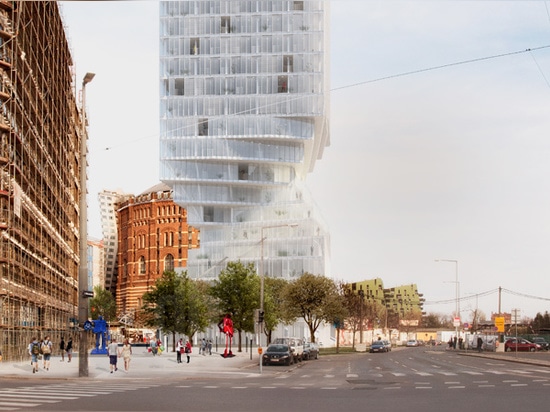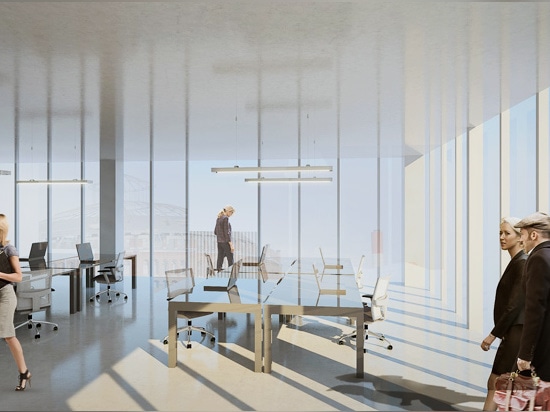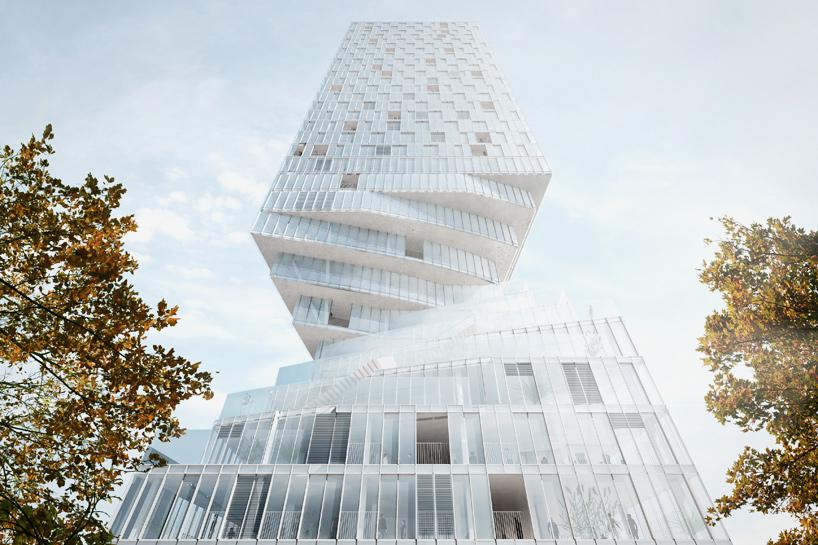
#COMMERCIAL ARCHITECTURE PROJECTS
MVRDV chosen to complete twisting hochhaus tower in vienna
following a three-stage international competition, dutch studio MVRDV has been selected to complete a mixed-use tower for the austrian capital of vienna
the structure, which will climb to a total height of 110 meters, is characterized by its base where the twisted form is a result of the city’s strict planning regulations. in order to ensure that daylight entering neighboring buildings is not blocked by the tower, ten of the lower levels are pivoted around the central core.
located near the city’s celebrated gasometers, the project will be part of the area’s ongoing regeneration, conveniently sited next to an adjacent metro station. the building’s individually shaped floorplans offer generous outside spaces, connected via external stairways. consequently, the twist helps to enliven the lower part of the tower, connecting it to the plaza below. the ‘curving waist’ also functions to siphon off autumn winds, diverting strong gusts away from both the plaza and the metro station entrances.
the first ten floors reach the height of the surrounding urban landscape, while the 20 remaining floors have a more formal layout. the tower will be realized using composite columns and concrete slabs, while the steel and glass façade will include operable windows and full-height french doors in order to provide natural ventilation. parking is provided in the basement with 110 bays.
despite its height, the structure will only contain around 30 predominantly column-free storeys, with generous floor heights of up to 3 and a half meters. consequently, the building’s flexible nature will allow it to be equipped with either residential units, or offices for a range of businesses. construction is planned to start in 2016, with completion slated for the end of 2018.
