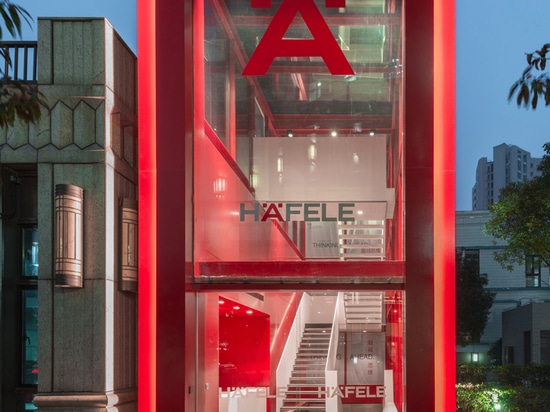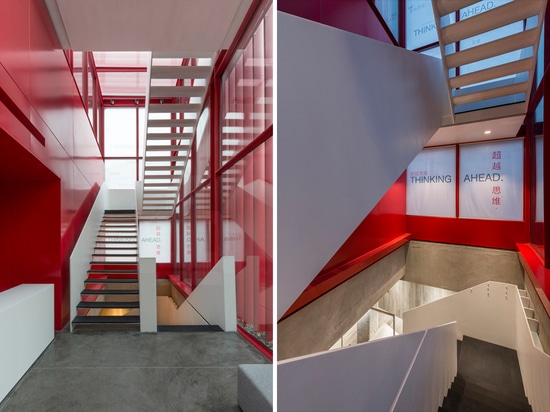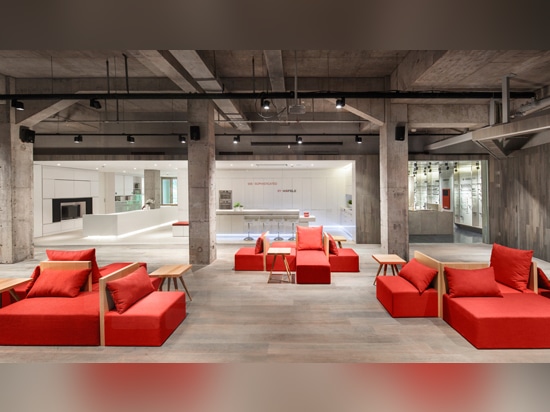
#COMMERCIAL ARCHITECTURE PROJECTS
AIM architecture transforms underground parking lot into häfele showroom
häfele‘s 1,000 m² flagship showroom by AIM architecture is an underground project in shanghai, china.
due to its location, the designers encountered the challenge of ensuring adequate natural lighting, which shall be puts into effect with great impact on design the entrance and the surface construction.
the hardware company also required the ability to present multiple experiences apart from the product zones of the main hall. ‘ultimately, the surface construction design swept the obstacles away from these lighting concerns, which consisted of huge glass and red structure and ingeniously made out a häfele‘s symbol red door,’ says AIM.
from the entrance, a stark white staircase descends directly into the triangle-shaped center of wood and concrete, the only spot with that receives daylight. around this space, different zones for specific items are established and are divided by big sliding doors. as a result, the building itself becomes a part of the showroom, and maximally expresses the theme.





