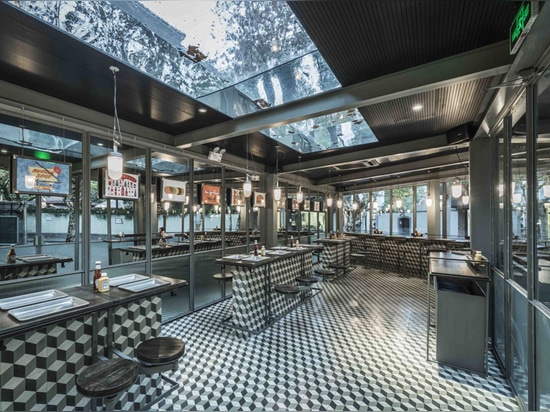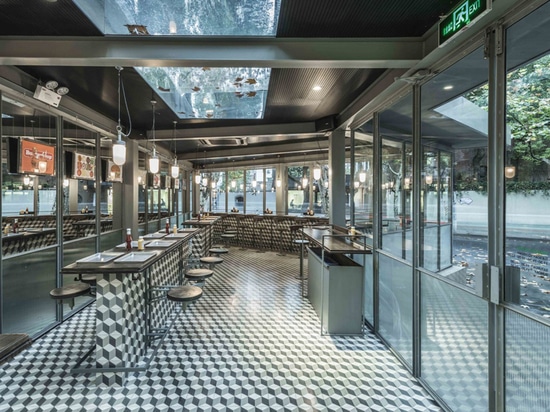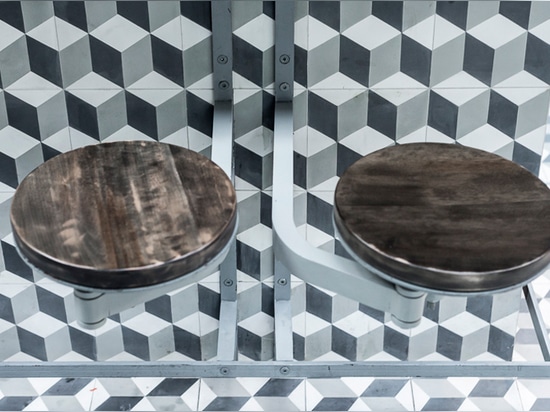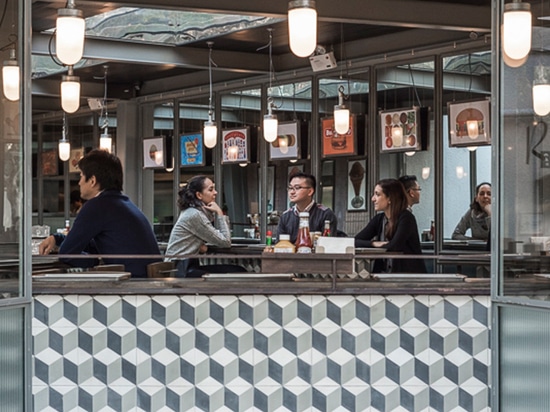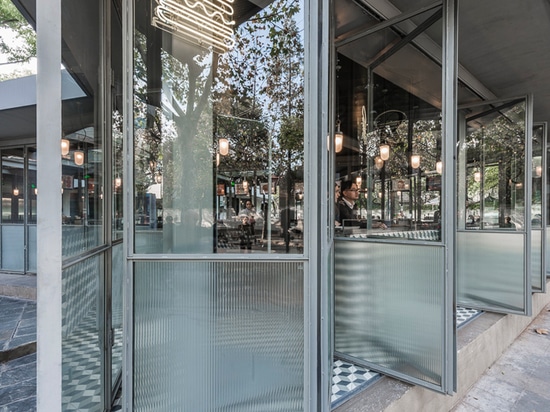
#COMMERCIAL ARCHITECTURE PROJECTS
neri & hu brings an american-style burger joint to shanghai
located in shanghai, designer duo neri & hu have completed ‘rachel’s’ – a restaurant that is reminiscent of american diners during the 1950s.
fostering a sense of openess due to façade lined with bi-folding doors; the designers wanted the eatery to be a porous space. the theme of blurring the boundaries between inside and outside is strengthened by use of a combination of clear, textured and opaque glass which inherently brings light, views of the surrounding streetscape into the establishment.
on the exterior, the structure of the diner references the classic shape of a drive-through burger joint. topped with an angular and oversized roof, the theme is continued into the restaurant itself. wrapped in geometric tiles of grey, blue tones, the combination of communal and smaller dining tables are lined with bespoke steel and walnut benches.
mirrored surfaces and skylights simultaneously bring natural light and glimpses of the leafy surroundings. the dematerialization of the walls is further emphasized by the dominance of the horizontal planes throughout. the chinese studio have completed a diverse range of interior and architecture projects, read our interview with the designers here.
