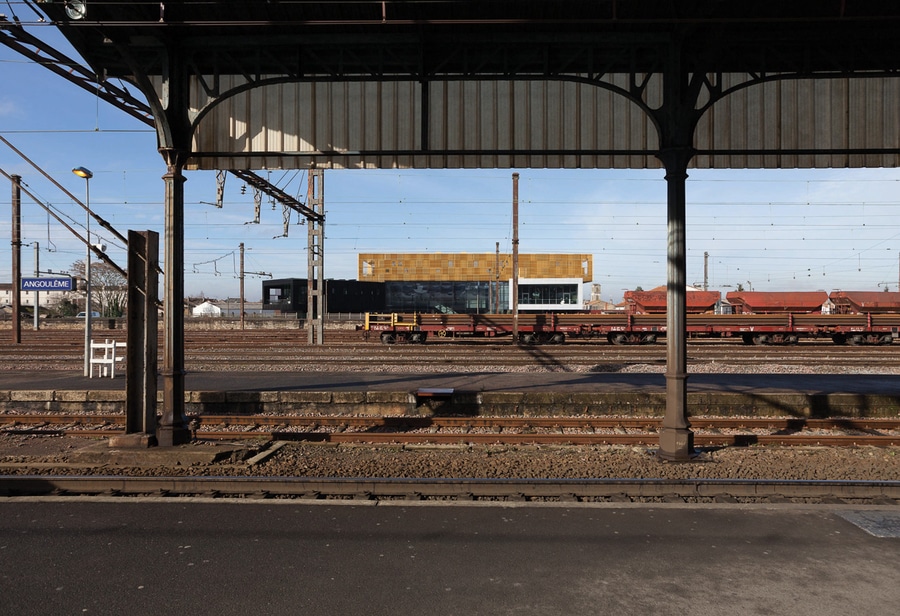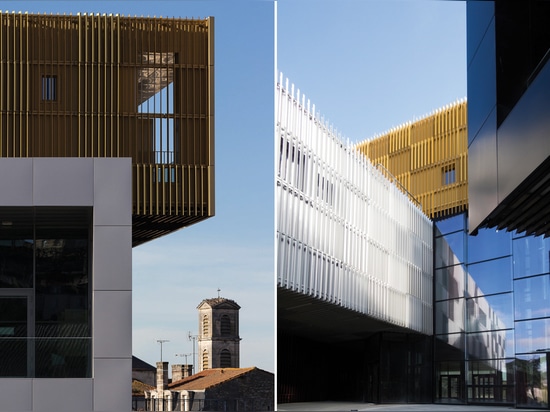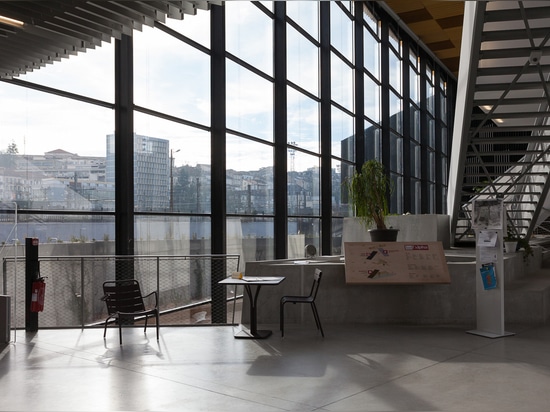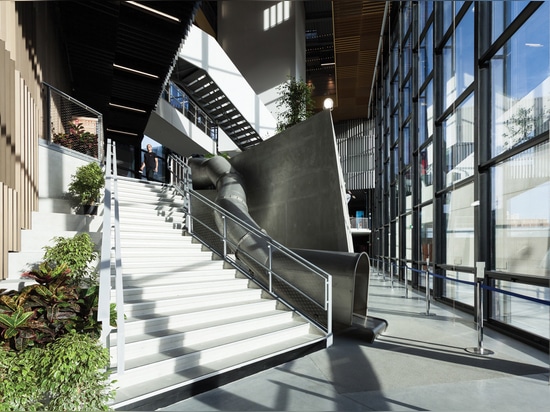
#PUBLIC ARCHITECTURE PROJECTS
Alpha media library
Five parallelepipeds for five worlds, each one with its color and its function, make up a buildiing conceived by loci anima as a a space to erase socio-cultural differences and blur the boundaries between the public and the private, the collective and the individual.
Built on the site of a former industrial area in the north-east of Angoulême, the Alpha media library delivered by loci anima brings added value to the Houmeau district, which is being radically overhauled, improving the social and cultural life of people in this area.
Inspired by the Scandinavian model, this building is concrete evidence of a new generation of cultural spaces where citizens are able to meet, to exchange, to learn, to relax.
Neutral and open to all, making no distinction in terms of age, this type of space seeks to erase socio-cultural differences and blur the boundaries between the public and the private, the collective and the individual.
The result is a building with multiple facades, a “rose of views”, facing the important landmarks of Angoulême and that face each other from the earth and from the sky. Made up of five coloured parallelepipeds, cleverly stacked one on top of the other, the media library, viewed from the highpoint of the city, forms an A for Alpha and for Angoulême.
Each of these five “worlds” which make up the edifice is scalable and identifiable by the colour-material of the metal of the celestial body that is associated with it.
Connotations of the imaginary world of childhood are also seen in the design and the furniture which is geometrical, fun and functional, responding to the different uses that the media library offers. Wooden frames around individual desks isolate the reader in an atmosphere that lends itself to concentration that at the same time, opens a window to the outside. Massive naturally lit tables encourage exchanges during group work. Indoor and outdoor seats are in the shape of extra-large objects, for example a safety pin or a peg, providing seating that is fun, friendly and modulable.
The architect has freed up the space under the ceiling in the entrance hall by placing the large East staircase in levitation, creating, as soon as one enters the building, a space that each individual can colonise and own. Additionally, the spaces are extended outside with terraces or gardens, for indoor/outdoor living, to make the most of natural light everywhere and to open up or close off the spaces depending on the heat levels and mount of light necessary or desired.





