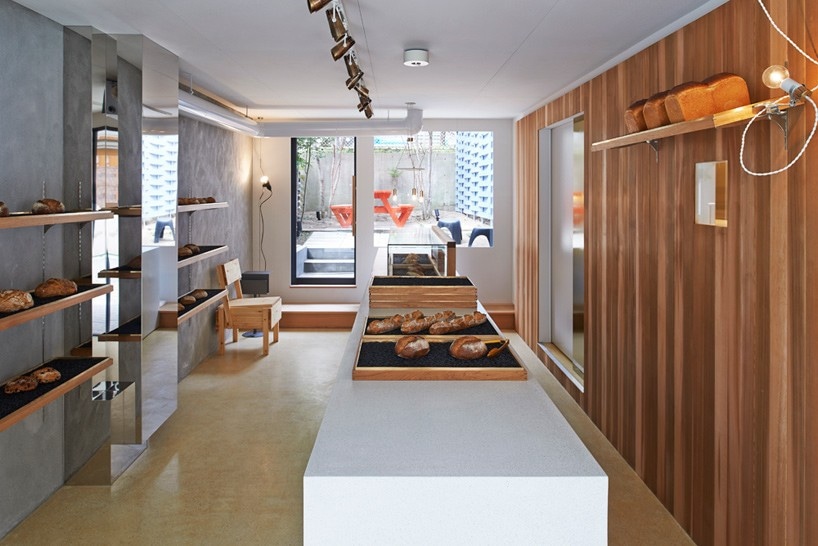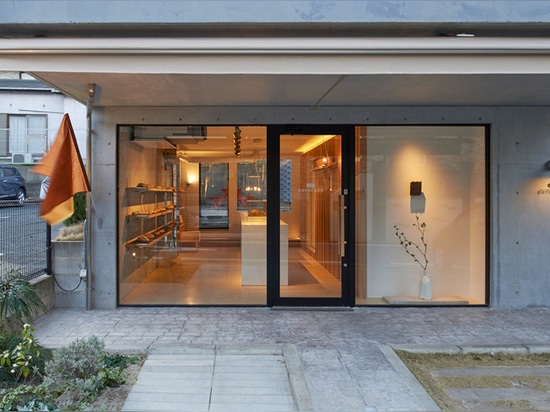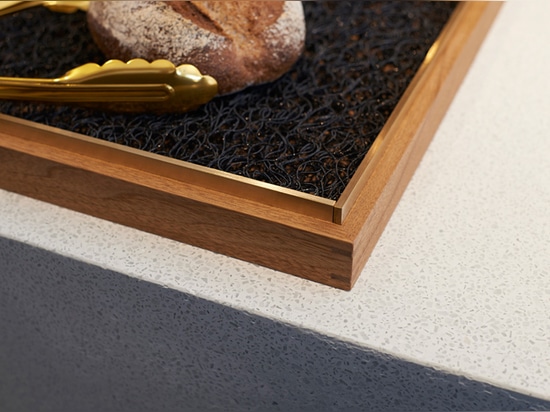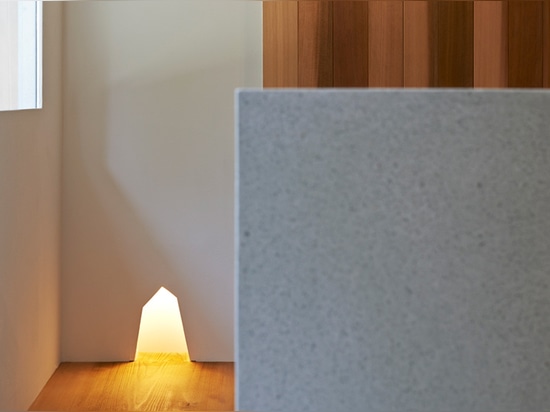
#COMMERCIAL ARCHITECTURE PROJECTS
ninkipen! creates panscape bakery like a bread tunnel in fukuoka
tucked in a narrow street in fukuoka, japan, this contemporary bakery called ‘panscape’ has been designed by ninkipen! with one end of the shop connected to its own private garden, while the other flowing onto the front street.
this longitudinal floorplan influenced the design team to place the shelving and counter places in a parallel organization, which has created a ‘bread tunnel.
‘we arranged them at a right angle to the front street to make the bakery itself like a ‘bread tunnel’ connecting the back garden to the front street.’ – yasuo imazu, ninkipen!
simple and geometric furnishings have been created especially for the 43 square meter bakery. the combination of timber, brass, glass and stone has been used for the shelving, counters and the display cases. on top of the main counter, glass cases with wooden framing highlights the baked goods for sale.
shelves attached to one side of wall allow more display space for the range of breads on sale. with the private garden at the back of the plot, customers can enjoy sitting outside. ‘the people visiting the bakery will take in the scenery of people out in the street and the leaves changing color in each season on the beautiful trees.’





