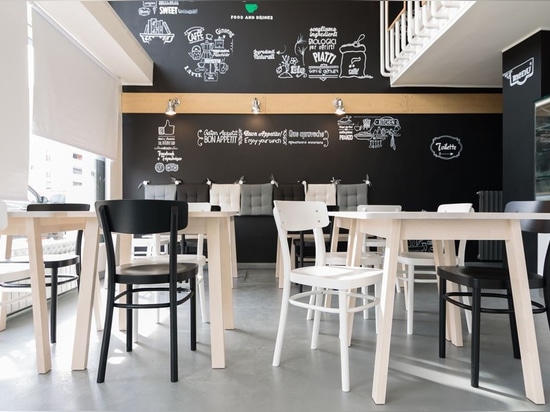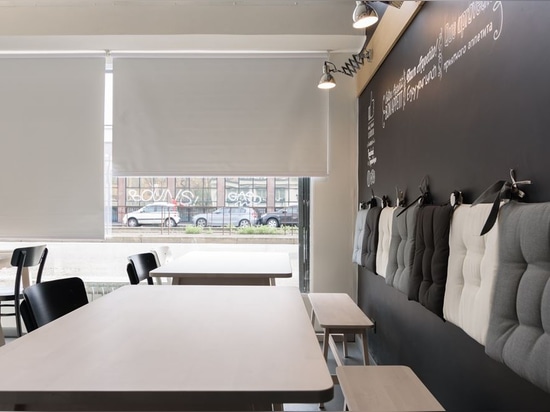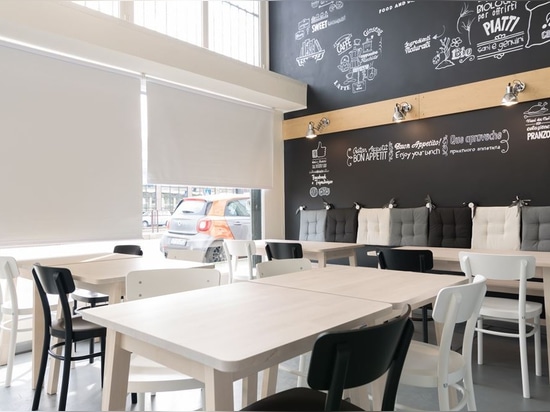
#COMMERCIAL ARCHITECTURE PROJECTS
MAMA'S CAFE MILANO
This is a typical exaple of how a random bar can be transformed (with a non expensive project) into a wow-place!
Small details, lights, accents, colour and the well balanced use of graphics, have ensured a result we are really proud of!
The Relooking of this bar in San Cristoforo, born from the request of the two young owners to renovate and modernize the existing bar they acquired, creating a cool, bright space, with the atmosphere of home, in line with the name chosen for the activity - Mama's cafe .
The project worked on the elements constituting the space, such as the double height, the stairs and the important balustrade, revolutionizing their language.
The staircase, after being white-painted, is so light that it seems to merge with the wall behind it, the railing, enriched with pots full of green appears as a bright balcony from which to look out on the functional but fun space below.
The choice of light colors as white, gray and natural wood communicates successfully with the contrasting black chalkboard backwall, support for the custom graphics, realized by Asterisk Design, that successfully embody the philosophy, the mood and the offer of this Mama's cafè.
Also note the reuse of barrels, transformed from rustic elements into tables with minimalist design, which, varying slightly the style of the furniture, are perfectly integrated in the concept of space.
The selection of lamps with a stylised domestic line, characterized by a slender white structure that stands on the blackboard like a chalk tract, strengthens the genuine atmosphere of familiarity, the owners wanted the customer to feel welcomed by.





