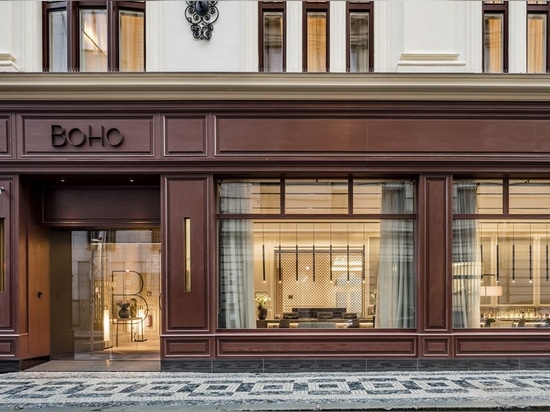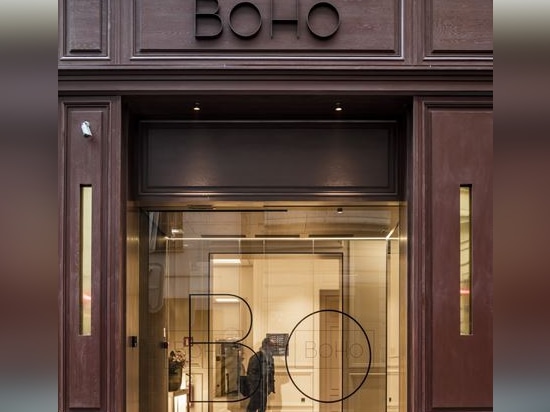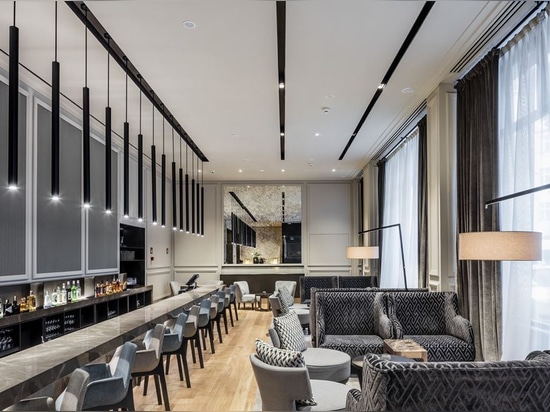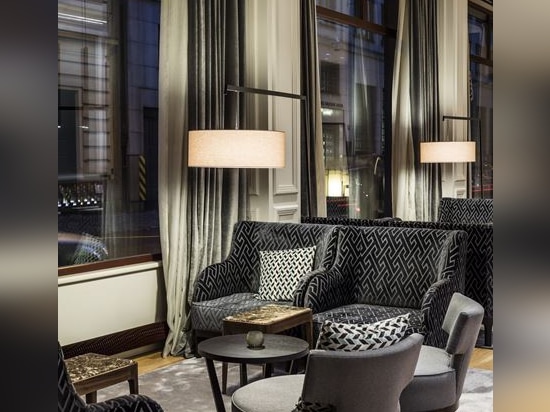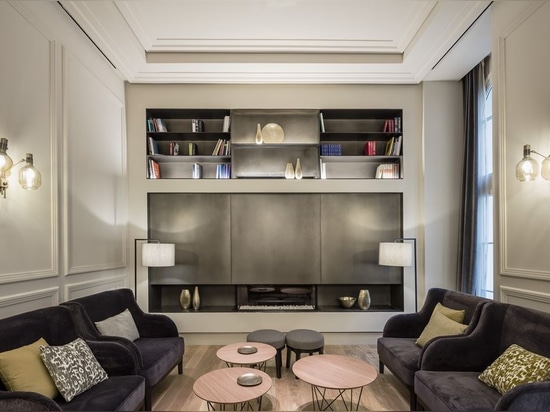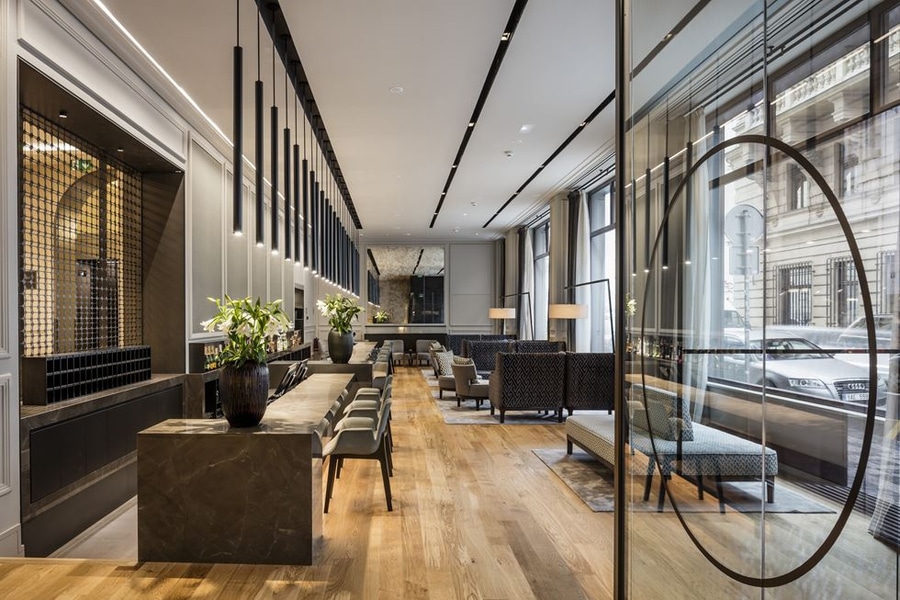
#COMMERCIAL ARCHITECTURE PROJECTS
BoHo Hotel
GCA ARCHITECTS with Antonio Puig leading the project and architect Patricia Aragón as project director is the team in charge of developing the total refurbishment project of the building including the change of use.
The Architecture and Interior Design project has been simultaneously defined which has led to a totally homogeneous result.
The building is located at 4th of Senovazna Street in Prague, close to the historic Astronomical Clock on the Old Town Square.
It dates back on 1911 and it is built between common walls, with a C-shaped plan generating a courtyard.
This shape is divided in 3 different parts that all are connected.
Wing A has five storeys, with the sloping ceilings on the last floor.
Wing B is a four-storey building and wing C has 3 storeys.
During the history of the building it has been subject to several refurbishments, and in its latest period housed a business office.
The commission is to convert the building into a 4-star Hotel, with 57 guestrooms, bar, restaurant and wellness area.
Regarding the Architectural project, a premise by the National Heritage Institute of city Prague has been to protect original items and recover other ones that with the passing of time had been lost.
One of those features elements was the shop window of the building that after an exhaustive research of graphic information, the lower part of the main façade was rebuilt to its original state.
So using the painted wood as the main material, working hand by hand with expert craft carpenters, the reinterpretation of the Art Nouveau style so characteristic to the city was achieved.
All the exterior windows of the existing floors maintained the original design, this included the composition and the aesthetic image of the frames.
Also the interior panelling of the windows was restored as established by the National Heritage Institute.
In the same way, the staircases and the iron handrails were protected.
The existing pavements of the steps as well as the mosaic in terrazzo flooring were restored by a local expert.
Wing B was raised one level and wing C on two more, in this way matching the height of the rest of the buildings on the block.
A new mezzanine floor above the ground floor was built in wing C, taking advantage of the great height of this level.
The courtyard concept was recovered demolishing the first floor roof above the interior open area of the building, which was built by the previous tenant.
The proposal was to create an exterior covered space to be enjoyed by the guests of the hotel during all year around.
Therefore the solution applied, was to use a glazed structure
ethereal and permeable.
This was the way in which all the vertical walls of the courtyard and the floor retrieved their façade meaning. This was the key point of the project because almost guestrooms were in this signature space that gave quality to the interior courtyard.
The great potential of the building was its height between floors. This gave every room a feeling of spaciousness.
In the guestrooms and also in common areas, this peculiarity was maintained and emphasized that was certainly the characteristic, that added value to this hotel.
Regarding the Interior design, from the very beginning the premise of the architects for this project, was to grant the quality to the building.
Working directly with the Property, they wanted to offer something especial and different in Prague talking about the services that the hotel would offer.
This starting point required a demanding and careful analysis of the different parts of the project.
In the guestrooms was played with indirect lighting and reflections, looking for a cozy and intimate atmosphere while spacious and roomy.
It was very important to emphasize the history of the building, in this way the walls and the ceilings were finished with contemporaneous mouldings that contrasted with the sober modernity of the furniture.
On common areas, the subject was to make the customer feel as if at home generating spaces as living rooms on the bar, an elegant library area to rest, a fresh and luminous restaurant to have breakfast…
For this reason the use of wooden floor provides this warm feeling and also gives continuity to all the common areas.
Each area on ground floor has a signature element as the pulpis stone bar top in the lobby – bar, the large shelving and the great lamp of the library, or the venato marble table of the Terrace restaurant.
The furniture, decorative lamps and all textiles were chosen based on a palette of colors dark brown, neutral blue and ocher, combining also the wood and the iron.
The wellness area is a pure lines space and it is designed looking for a sophisticated environment using diffused lighting to illuminate the different items, as sauna, hamman or the Jacuzzi. There is also a gym and a treatment room that completes the wellbeing services.
In all guestrooms there are very special pictures from Prague which are taken by an artist with special handmade cameras.
From the architecture to the interior design at BoHo Hotel every detail was thought to extolling the building to be at the height of the city where was located.
