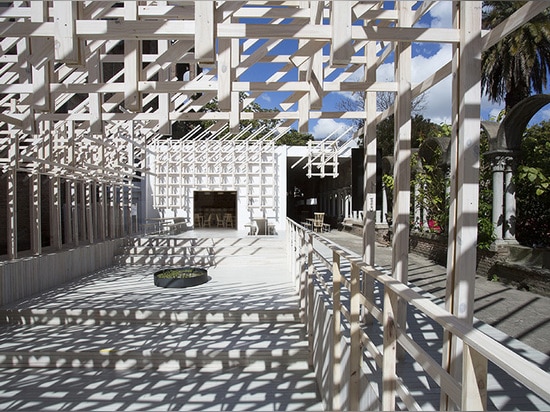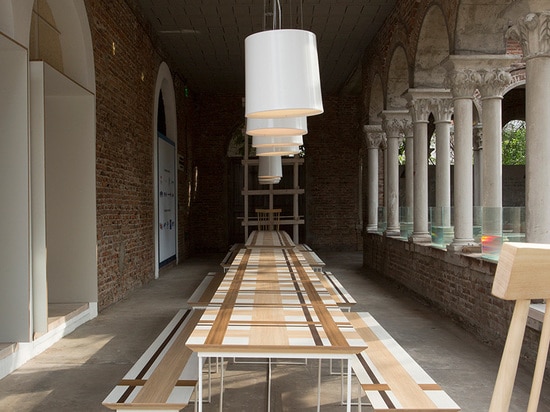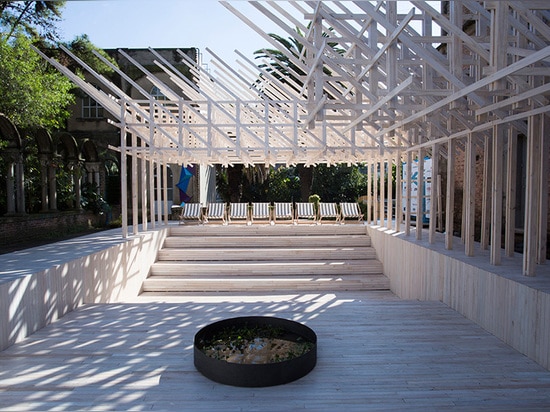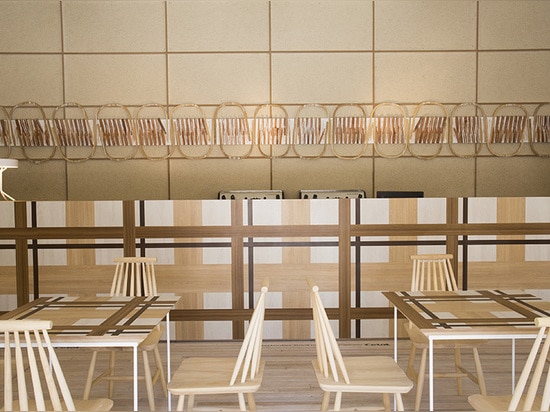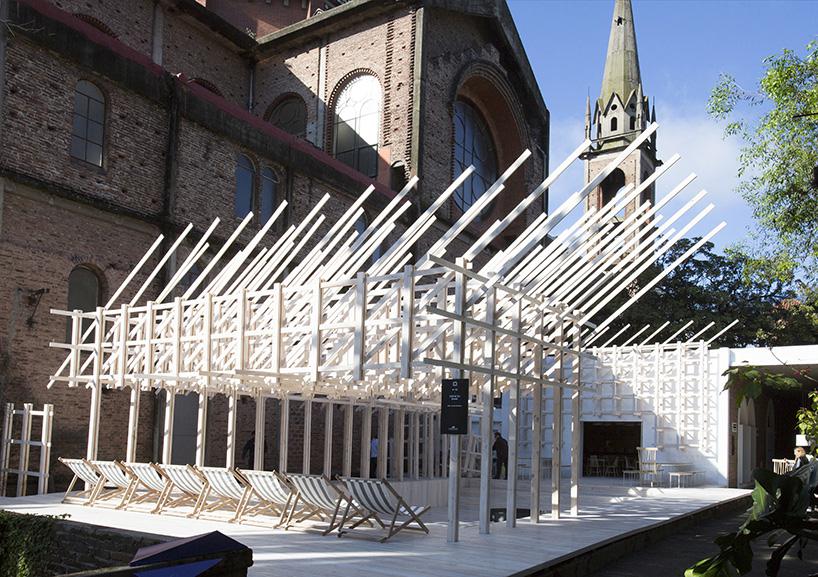
#COMMERCIAL ARCHITECTURE PROJECTS
julio oropel constructs swimming wood restaurant expansion in argentina
‘swimming wood’ by julio oropel is a large external expansion off of an existing restaurant.
the space consists of three sectors – inside, gallery, and pool – simultaneously differentiated and integrated in the same language. the geometry consists of dominant, pure lines, which can be seen in straight frame construction, the interior finishes, and in the outdoor pergola with its sloping wooden hairs that move in the wind. the materials are organic, with a great duality between simplicity and complexity, primitive aesthetic and formal richness.
the decor is defined by a series of argentinian companies and designers. the interior is resolved with a white deck of patagonia, giving visual continuity from the exterior flooring. walls, chairs, and ceilings are adorned with very fine fiberboard plates by heradesign of knauf in natural hues and light wood with strips of white melamine separation. meanwhile, the background bar and sculpture utilize scraps of wood by sarana juárez estrada. the chairs are a contemporary creation of the windsor by fadem while the lamps are of cylindrical aguero.
the gallery has long of 5-meter long dining table with a white iron base that supports a surface of scottish wood. this follows the linearity of the old cloister, which is complemented by glass boxes enclosing goldfish to provide a touch of color in the form of a living element.
the existing pool is maintained, without water, but transformed into a wide section of bleachers, to eat and have fun in the sun. the large structures that have been custom built for the restaurant are meant to contrast the originals of the convent.
