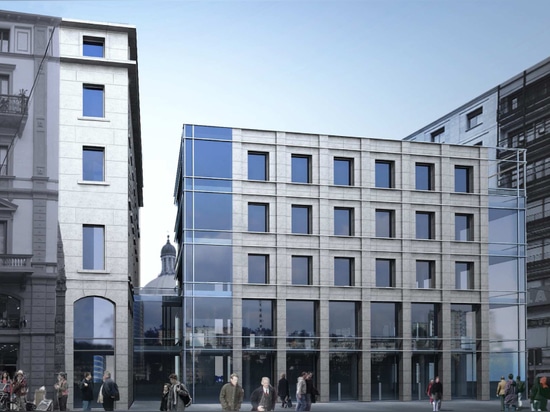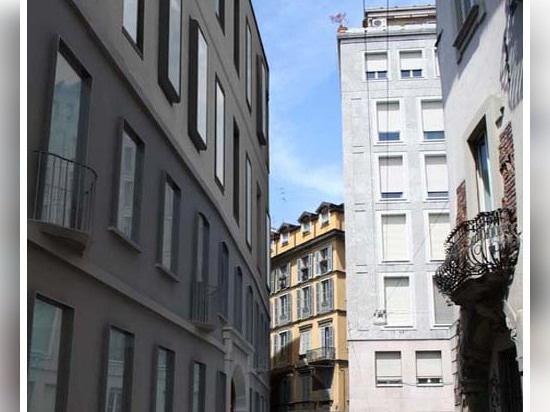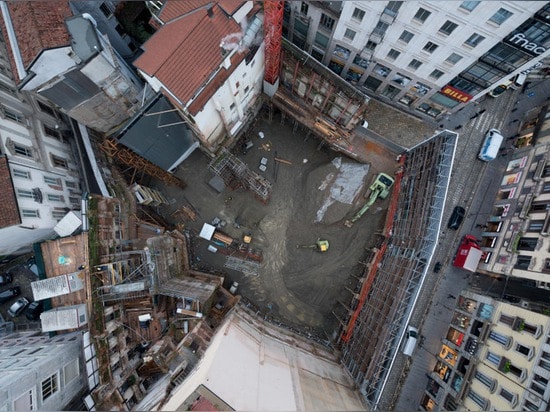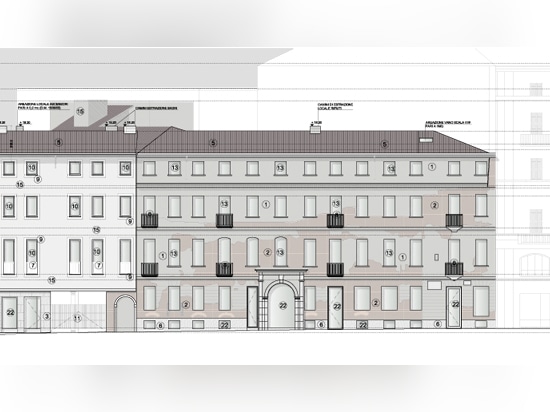
#COMMERCIAL ARCHITECTURE PROJECTS
Palazzo di Via Torino Palla Lupetta
The newly proposed design building for the accommodation of large international companies.
The project will be in today involves the construction of :
• 2,350 square meters of commercial area on the side of Via Torino developed plans and Earth +1
• 950 square meters of residential developed towards the Lupetta Street / Square St. Alessandro
• 90 Box buried
• 2,100 square meters of office space for public use on the upper floors on the side of Via Torino completely independent from the rest of the building .
the objectives
• Create a building that constitutes a "sign" positive for the city and in the city , solving one of the most degraded areas that still exist in the center of Milan
• Create a space large commercial and very " feature " that can accommodate large international companies giving new impetus to Via Torino
• Create a new conception of space that is a catalyst for the attention of the young audience typical visitor to the area
tools
• High quality architecture
• Strong attention to energy saving
• Strong image of the complex
• Enhancement of outdoor spaces and common -area and the property





