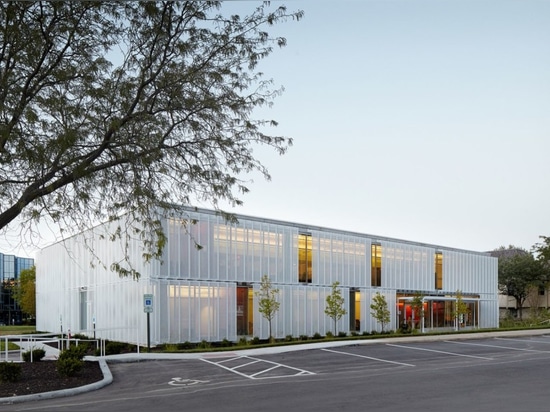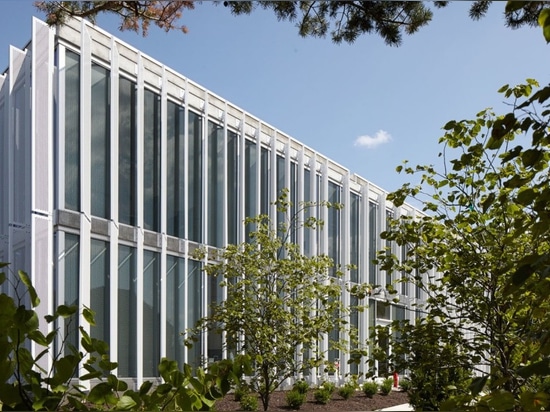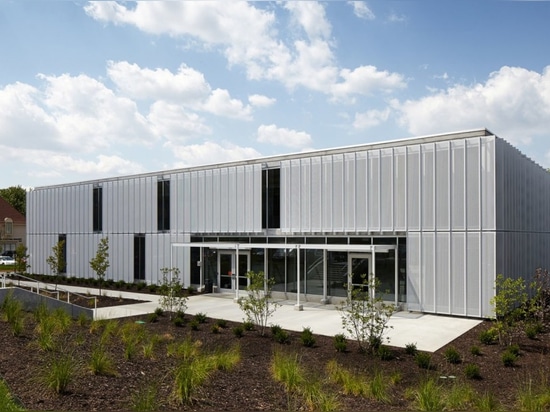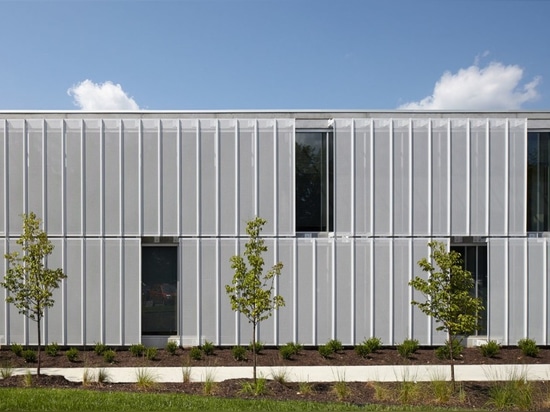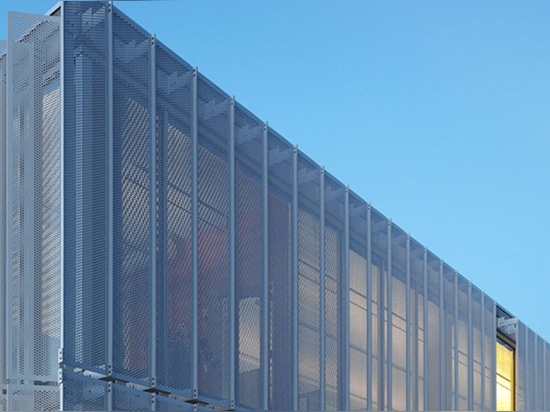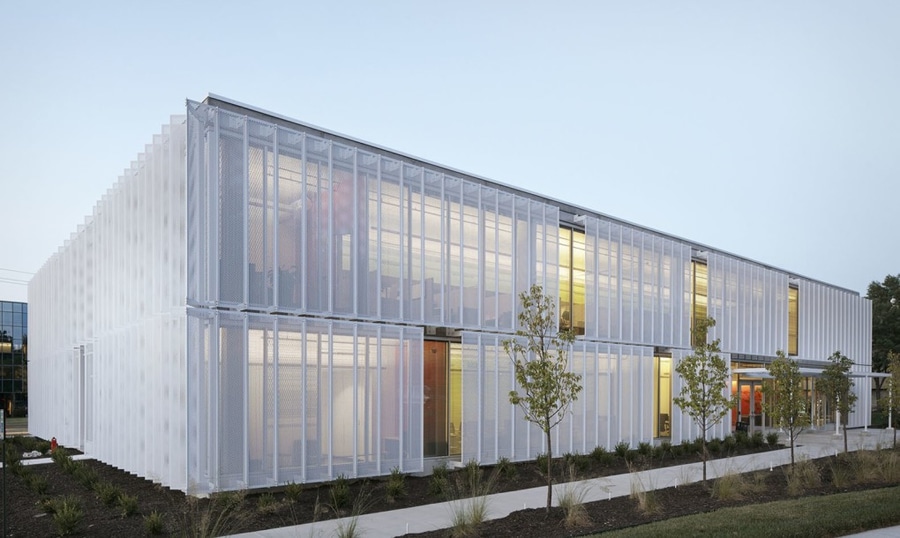
#COMMERCIAL ARCHITECTURE PROJECTS
Kansas heat is no match for this moving facade of perforated screens
The box-shaped Leawood Speculative Office in Kansas City features a movable facade made of perforated metal screens that helps regulate heat gain. Architecture firm El Dorado wanted to create an office building that would contrast the small-windowed, mansard-roofed office buildings typical of suburban Kansas City, and the resulting design makes quite an impression.
The glass facade of the 18,000 square-foot, two-story building is wrapped in perforated metal panels that run parallel to the windows, with the exception of parts of the buildings that require open views-hallways, doorways and common areas.
To the east and west, the panels take the form of angled vertical louvers, their spacing varied according to the shading needs of the rooms inside. The north is mostly open, shielded from a busy street by a row of trees and landscaping. By night, cove lights illuminate colored interior walls. A steel awning marks the building entry and shades an outdoor patio.
