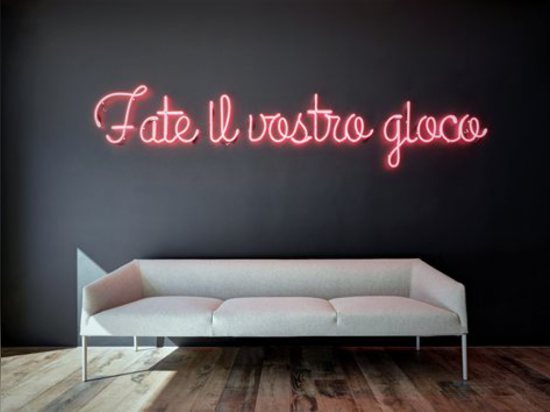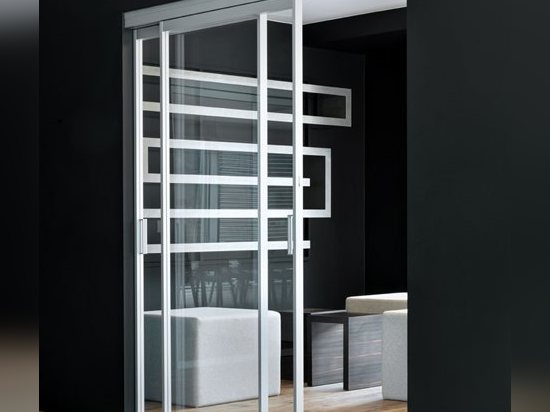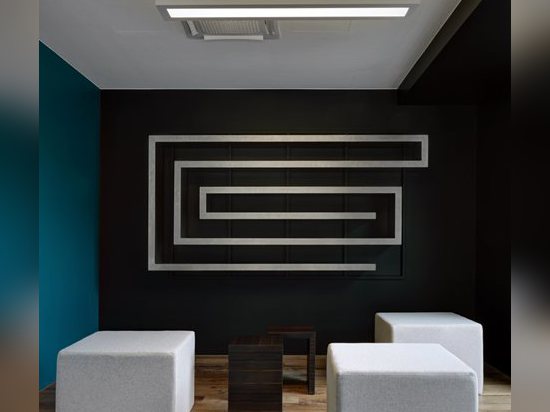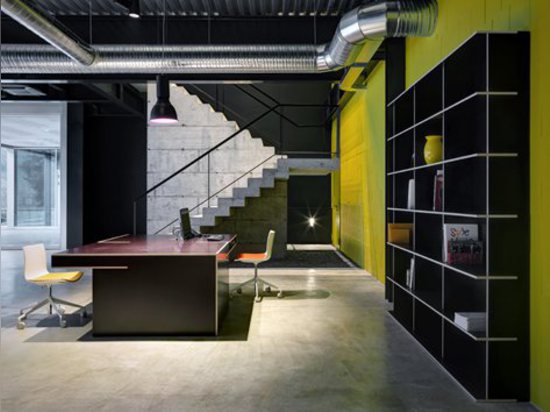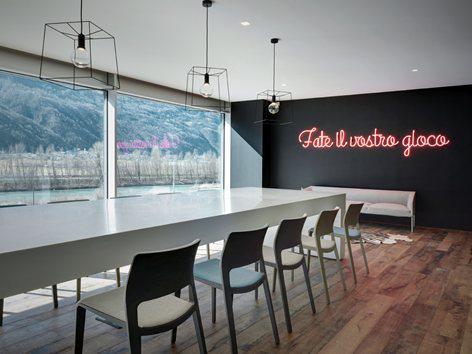
#COMMERCIAL ARCHITECTURE PROJECTS
VG Offices
Inside a prefabricated industrial structure, the offices enjoy an unusual panoramic position towards the river Adda and the cultivated valley.
The glass and aluminum curtain wall provides a wide view and exceptional natural lighting.The project is spread over two levels, the ground floor is used for offices secretarial while the first floor is used the executive offices. The two floors communicate via a staircase in reinforced concrete exposed face and are characterized by a different use of materials and lighting.
About the stair, materiality that characterizes it, makes a sculptural element, and simultaneously divider between the two levels. The ground floor is a propagine workshop-warehouse, maintains an industrial connotation. We have chosen to leave exposed the electrical and hydraulic plant, hanging it to the metal structure that supports the upper floor, not to plaster the wall brick partition and to continue with the workshop floor. On the first floor the oak termocotto and in general the choice of materials and furnishings give the space a home flavor.
To further emphasize this diversity of perception between the two levels has played a key role how to use the illuminazione artificial. Ground floor you chose to create a play of light and shadows that ensured sufficient light to workstations but in complex did perceive the environment slightly dark and relaxing. Upstairs, on the contrary, the choice of radiated light evenly, makes the room very bright, in this sense, a great contribution is made by the whiteness of the large meeting table covered with corian, with span of nine meters and thirty seats.
