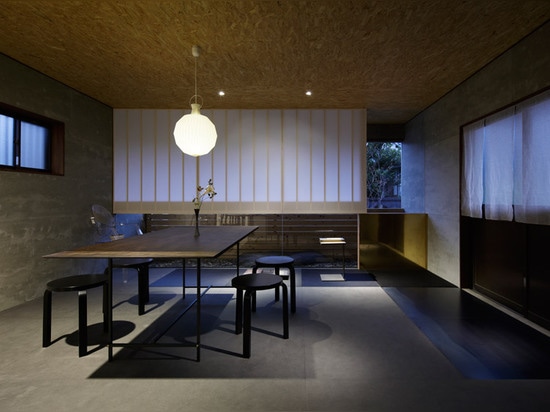
#COMMERCIAL ARCHITECTURE PROJECTS
Ogawa Sekkei transforms an old house into a landscape architecture studio with a rockery
Refurbishment of the two-storey rental property into a well dominated studio.
A secluded rock garden runs along one side of this former house that Japanese architect Ogawa Sekkei has converted into a studio and showroom for a landscape architect (+ slideshow). Ogawa Sekkei refurbished a two-storey rental property on the outskirts of the city of Gifu to create the Enzo Office Gallery, which comprises a ground-floor showroom with a narrow courtyard, and an upstairs studio and lounge space.
As the property is not owned by the client, he avoided making irreversible alterations to the structure and instead restricted their adjustments to interior space finishings and materials.
"Since this is a rental property, the renovation is focused on the finishings of the wall, floor, and ceiling rather than changing the plan or section plans to create a space," said the architect.
One of the first interventions involved stripping away the property's stud walls and inserting a new glass screen towards one end of the showroom floor.
The glass sits 80 centimetres back from the outer wall, creating enough space to insert the narrow strip of landscaping, filled with pebbles and backed by a Japanese cypress fence.
The interior of the showroom features an untreated oriented strand board (OSB) ceiling, black-painted walls and black tatami mat flooring.
A translucent screen made from traditional Japanese shoji paper descends mid level across the plane of glass, directing the eye downwards towards the garden. A polished brass square rises from the corner of the glazing to meet the edge of the screen.
Plinths displaying the client's handiwork and samples are positioned alongside.Black stools are positioned around a metal-framed table to create a meeting space. A geodesic pendant lamp hangs above.
The room is separated from the entrance hall by a shallow step and slim strips of gauze that flutter in the breeze.
A toilet, shower room and storage closet all sit alongside the entrance hall, while a staircase on the opposite side leads up to the architectural studio.
Here, a wooden framework that was once enveloped by a partition wall has been exposed and partially infilled with panes of glass to form a short corridor.
"The space aims to contain the disorder of existing parts, newly established parts, and furnishings for the office," said the architect.
The floor is laid with grey carpet tiles and the ply ceiling is painted black. A thin tube light runs across the centre of the ceiling to illuminate a work bench and shelving units that run the length of the space.
The walls are stained with white oil, leaving the wood grain exposed, and a selection of bushy plants are dotted along the desktop and floor.
Beyond the studio, a set of sliding wooden doors front the lounge area, which has a hammock strung from one corner to face a window.




