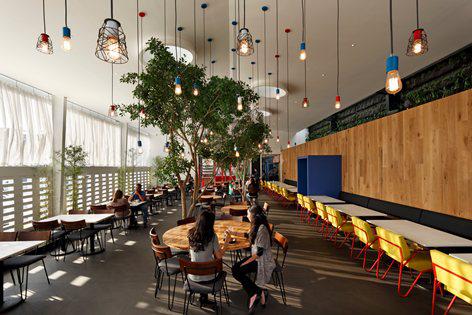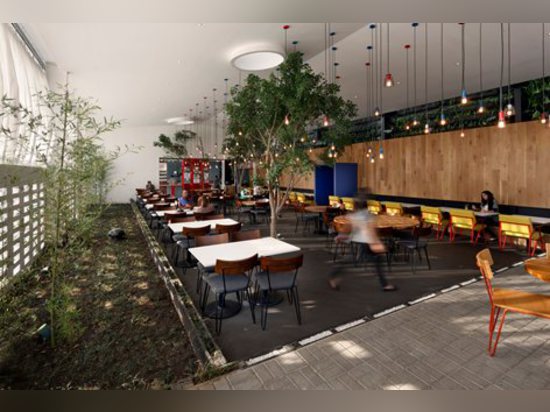
#COMMERCIAL ARCHITECTURE PROJECTS
La Crepe´s Kitchen zona 10
‘La crepe kitchen’ is a re-launch of traditional guatemalan chain la crepe restaurant by solis colomer architecture.
The firm repurposed the store’s original style into a modern, functional atmosphere. The concept behind the restaurant is the result of three integrated ideas.
1.The traditional “open kitchen”: In guatemala, it’s tradition that the dining experience relates directly to the outside environment. Whether it’s under a pergola, an interior with large windows, or an open patio; nature is always close by. Thus, the dining room was perceived as a large–enclosed–outdoor area, and incorporates real trees and natural lighting. during the nights, lights that resemble the night sky change the eatery’s mood
2. Rescuing Pierre: The team also included references to the original la crepe. Wooden furniture is used, with pops of traditionally french colors and patterns.
3. A contemporary architecture experience: The space is meant to be experienced in three different parts. First, a courtyard volume–white façade–protected at its perimeter by black mesh which filters light. Next, a strong wood volume–containing all service areas–and a third black structure, which connects the restaurant to the pre-existing shopping mall. ‘La crepe kitchen’ manages to create a different and exciting atmosphere, while retaining the original brand and reputation.





