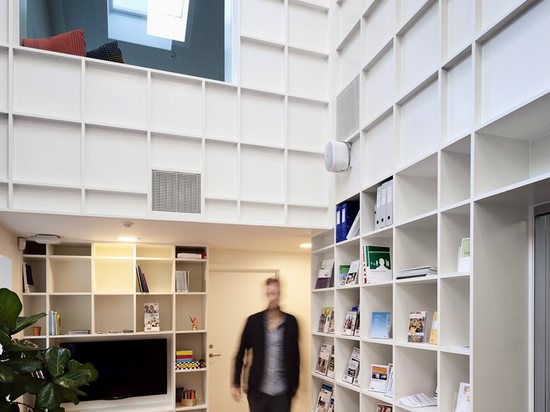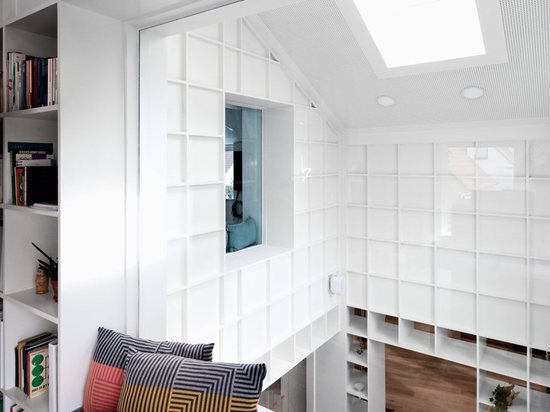
#PUBLIC ARCHITECTURE PROJECTS
Livsrum - New cancer center
The Danish Cancer Society and Realdania have chosen ADEPT, Sloth Møller and contracting firm ELINDCO as winners of the new cancer center in Roskilde, Denmark.
The motivation of the jury was clear: ‘It is a compelling simple and logical plan composition with delicate spatial spaces – both inside and outside. With a particularly inspiring and accurate grip the proposal divides the house in three zones, and manages to make the heart of the center the most spacious and varied room’.
In ADEPT’s proposal for the new cancer center in Roskilde a close interaction between the house and the garden is formed. By working simultaneously with the building and its surroundings creates a close relationship between the inside and the outside. This ensures a good framework for situations happening outside the house – on arrival and when staying in the garden – as well as inside the house, where every room is amplified by the close contact to nature.
In the development of the proposal for the cancer center, transparency and openness has been two of the most important architectural parameters. The house is divided into three small zones, each in their separate house, creating a clear relation between function and context. That way the proposal proposes architecture from a human scale and distances itself from the traditional institutional hospital buildings.
The three small, easily manageable houses – the common house, the activity house and the employee house are placed on the site with respect to the surroundings. The houses have been rotated in relation to each other which have resulted in a series of intimate garden rooms with a rich and varying flora, which on several levels addresses the different users of the house. Thus the garden and the outside surroundings are being included as an important part of what the cancer center has to offer as well as it actively contributes to the architecture.
The common house is the heart of the cancer center and the first place you will enter when you arrive through the main entrance. From here you have a direct view of the garden and it is easy to get an overview of what the house has to offer. The activity house is directly connected to the common house. Here the users can practice various physical activities undisturbed in a bright room with high ceiling and with a clear view of the surrounding garden space. The inside and outside are bound together, as a result the different activities can be moved to the outside surroundings when the weather permits it.
Along with the common house the employee house is forming a clear defined funnel-like arrival space. The employee house is allocated on two floors, located close to the main arrival area, which create the opportunities for the employee always to have an overview of who is visiting the house during the day.
The small scale and the great variety of spaces in the house create – together with the garden – a framework for diversity in how the house can be used. The new cancer center in Roskilde is a welcoming, homely and diverse house with room for everyone.
The cancer center in Roskilde is one of the seven cancer centers being built in Denmark, and is part of the collaboration between The Danish Cancer Society and Realdania, called ‘Livsrum’.



