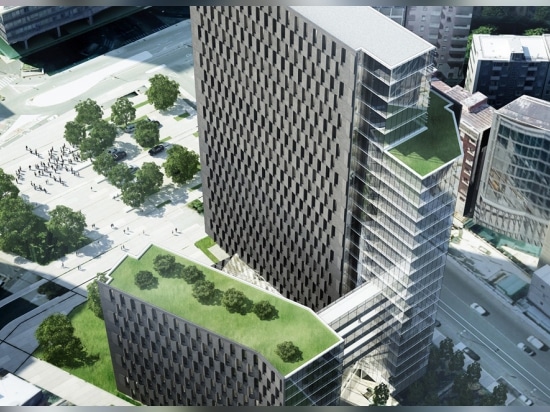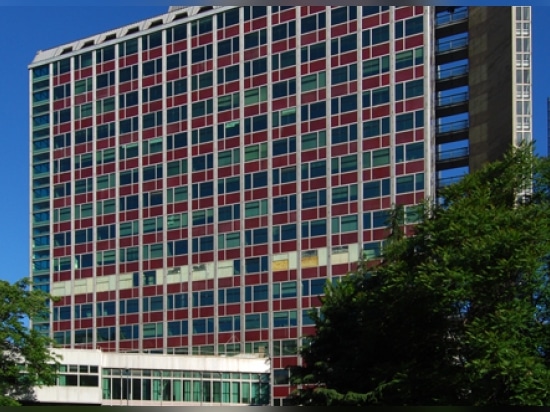
#COMMERCIAL ARCHITECTURE PROJECTS
Gioia 22
The project site is at the meeting point between the Central Station area and the new Porta Nuova business district, and meets all the requirements to play an important role in Milan's revitalisation.
The main building (building A, 22 storeys) is sited along Via Gioia, extending the existing urban street front. The second building, which is not as tall (building B, 10 storeys), curves to open up its atrium towards the south onto a large stone square, framed by a garden and planted car park. The reconfigured public space and square create an environment which truly celebrates the new building complex. The atrium is designed as an extension of the exterior square. It provides a transition between the public and the private, as well as accommodating the combined functions of reception, circulation, and shared services. The glass-roofed lobby is light-filled, warm, and friendly. Extremely visible from the public square, it is the focal point of the design. With a modernity that respects Milan's architectural history while offering a high level of comfort and environmental quality, the Gioia Tower is a high performance amenity that sends a strong message about the city's new landscape.



