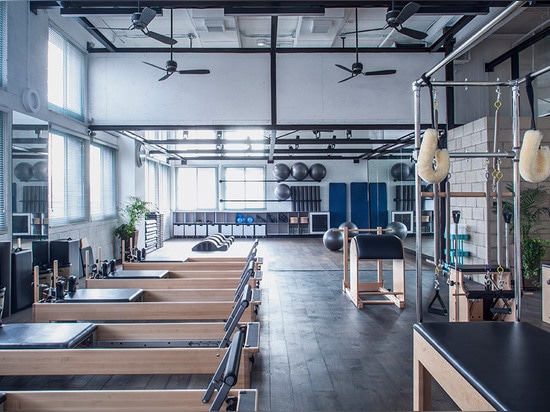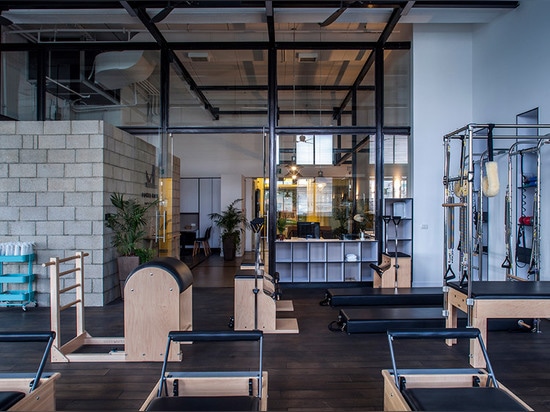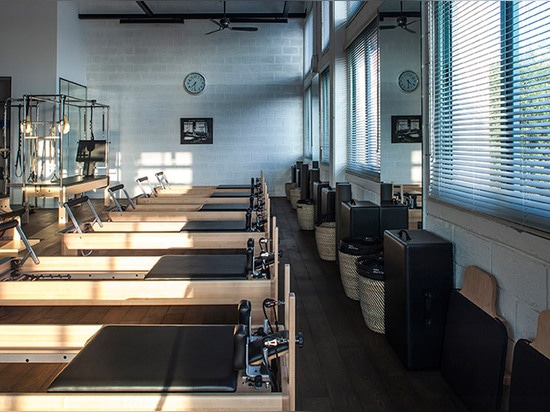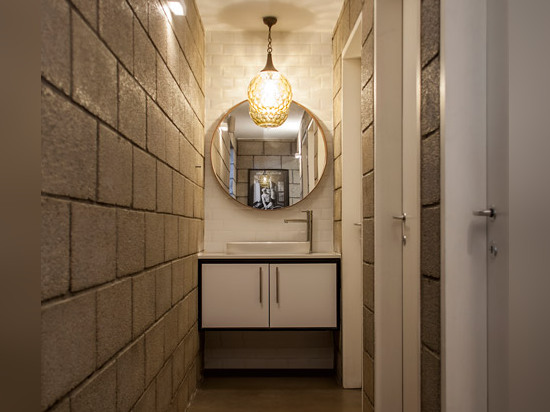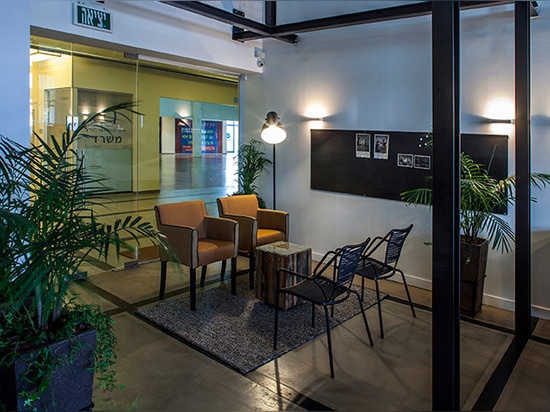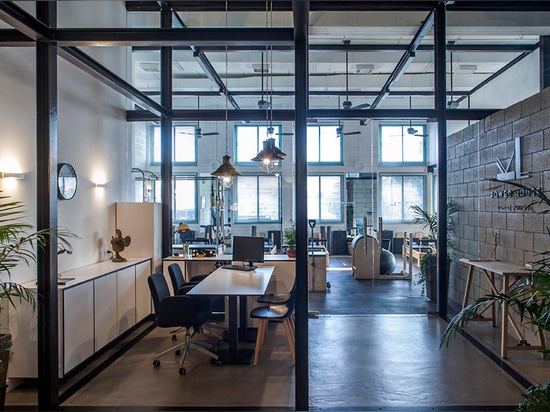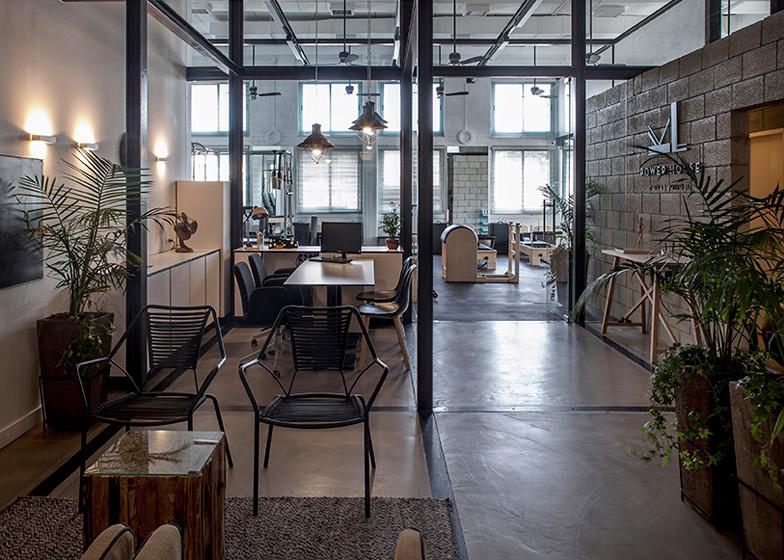
#PUBLIC ARCHITECTURE PROJECTS
Jacobs-Yaniv Architects creates pilates studio for Paralympic swimmer
Israeli firm Jacobs-Yaniv has created a pilates studio for Paralympic gold-medallist Keren Leibovitch in Kfar Saba, Israel, using a steel frame to create distinct spaces inside a former events hall
The Powerhouse KL Pilates Studio was designed by Ramat HaSharon studio Jacobs-Yaniv for multi-medallist Keren Leibovitch, who broke her back 20 years ago serving with the Israeli Army.
Leibovitch, who has broken three world records as a para-athlete and is a five-time European champion as well as holding eight Paralympic medals, discovered the exercise regime known as Pilates two years ago.
Invented in the 1920s by Josef Pilates, the exercise regime focuses on building core muscle strength through slow controlled movements using the body's own weight to provide resistance via elasticated bands, hanging straps and moving beds.
Lebovtich credits this strengthening method with ending her dependence on a wheelchair and allowing her to use crutches for mobility, and wanted to open her own studio to teach the technique.
Jacobs-Yaniv removed all the existing fittings and plaster board from the interior of the 180-square-metre events space and inserted a steel frame to create an entrance and reception area and a large exercise area that can be divided in two.
"We spent a lot of time on research and understanding the different aspects of Pilates," studio co-founder Tamar Jacobs told Dezeen.
"Firstly, the history and the essence of the method. Then, the technical requirements of beds, wall fixtures, TRX fixtures and accessory dimensions, and then the design of the space with regards to movement around and on the different beds."
"Powerhouse reflects the essence of the studio as a 'factory' for movement and mental empowerment and self-motivation," she added.
The steel frame needed to be strong enough to support the full body weight of students and teachers using TRX Straps – loops that allow users to suspend themselves in the air using specific muscle groups.
To achieve this, the frame was brought into the space as individual pieces and then welded into place.
"The steel structure holds lighting and a very large partition, suspended from a hinge attached to the steel structure," explained Jacobs. "The partition can be manoeuvred with a light hand stroke."
"The choice of basic materials, which have hardly been finished or aestheticised, reflects the pure intentions of core strength."
The reception area is separated with panes of glass that are inserted into the metal frame.
This allows visitors to have an overview of the entire space, even if they are not attending a class.Working with a small budget, the designers chose furniture from local shops and Ikea to fit out the studio, while fixed pieces were provided by a local joiner.
"The budget was quite limited so we tried to make the most out of simple white Formica, by adding black contours," added Jacobs.
"We have exposed the construction bricks from behind and left the space as bare as we could."


