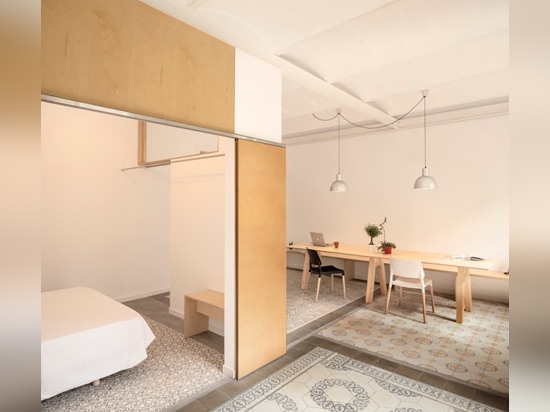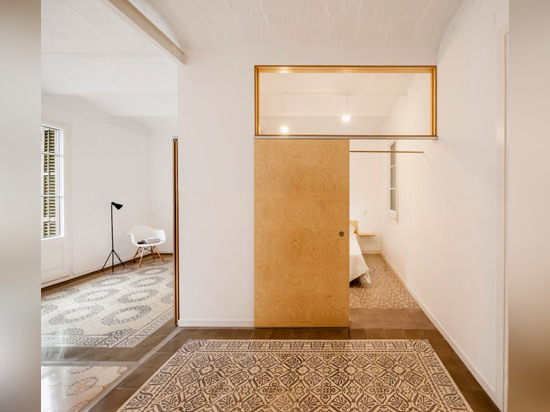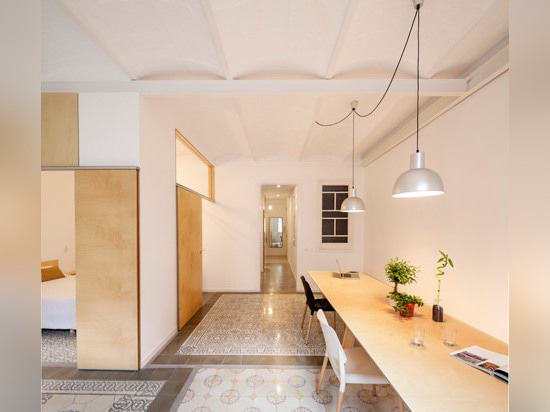
#RESIDENTIAL ARCHITECTURE PROJECTS
Adrian Elizalde renovates 1930s tiled apartment in Barcelona
Renovation and reconfiguration the interior space of the dilapidated apartment
Patterned floor tiles mark out the original layout of this 1930s apartment in Barcelona, restored by local architecture student Adrian Elizalde.Escola Tècnica Superior d'Arquitectura de Barcelona student Adrian Elizalde renovated and reconfigured the interior space of the dilapidated apartment in L'Eixample – a district adjacent to Barcelona's old city.
Elizalde's main objective was to open up the 70-square-metre space, removing interior walls to create a bright apartment with an open-plan living area and two bedrooms.
"At first, the apartment had the typical distribution of the old dwellings in Barcelona, many subdivided rooms and different layers of materials that had overlaid over the years," Elizalde told Dezeen.
Elizalde striped back the internal structure to reveal a series of contrasting patterned tiled floors that indicate the original layout of the building."The main action taken was a selective 'defoliation' of all the layers to reach the traditional building elements as: tiled floors, vaulted ceilings and original wood joinery."
The walls are painted white throughout "to improve natural light and give homogeneity to the project, enhancing the tiled floor and its colours".Due to budget constraints, the original location of the kitchen, bathroom and bedroom to the rear of the property were maintained but fully renovated, leaving more funds for the reconfiguration of a living room and master bedroom.
A large open-plan lounge and dining area is positioned at the front of the apartment, where a large window and balcony overlook the street."We simplified the distribution to obtain larger and brighter spaces," said Elizalde.
To one side of the living space, industrial-style light fittings hang from a white vaulted ceiling above a three-metre-long pale wood table. Behind it, a five-metre-long bench runs the entire length of the room and functions as seating, a shelf and storage space."This unique table in the apartment located between the living room, master bedroom and kitchen gathers all the activities of the apartment," he said.
A wooden compartment in one corner of the main space forms the master bedroom.
Large wooden doors set into two walls of the structure slide closed to create privacy for the bedroom, or open to expand the living space to "diffuse the sense of confinement."
A section of glass above the doorway facing the dining area allows natural light to filter into the bedroom from the living room window.
"By replacing the opaque wall for glass at the top of the partition, we get a greater sense of spaciousness without diminishing the privacy and improving the natural lighting of the rooms," he said.This project is the latest in a spate of Barcelona refurbishments where original encaustic floor tiles – with colour inlaid during the moulding process – have been added or retained, including an award-winning apartment with triangular floor tiles by London studio David Kohn Architects.





