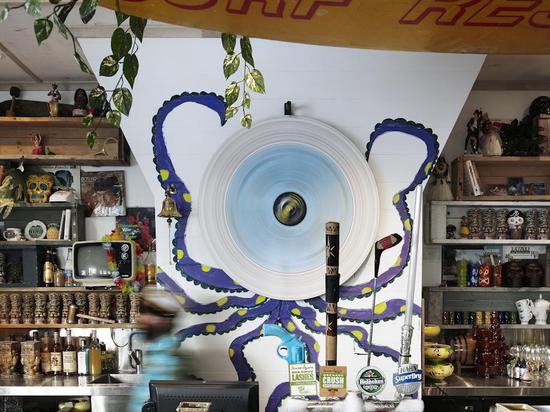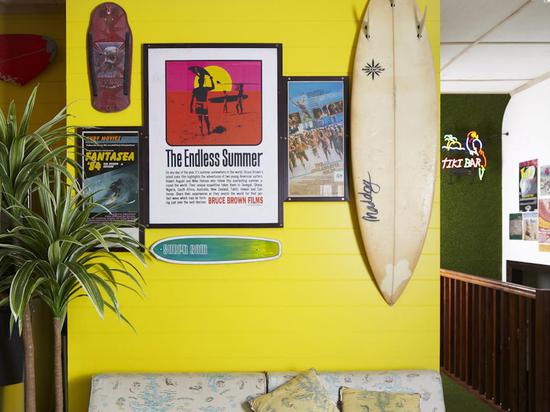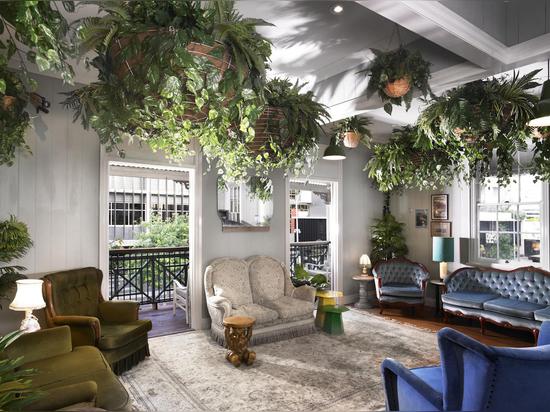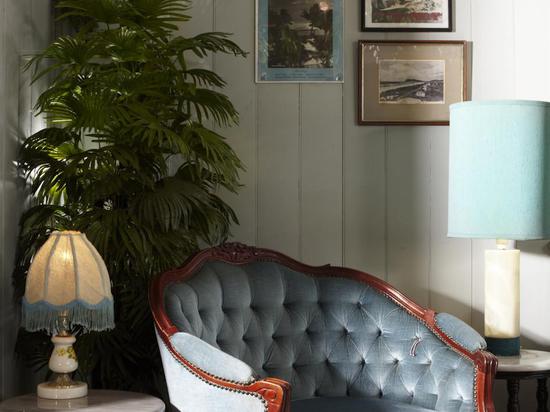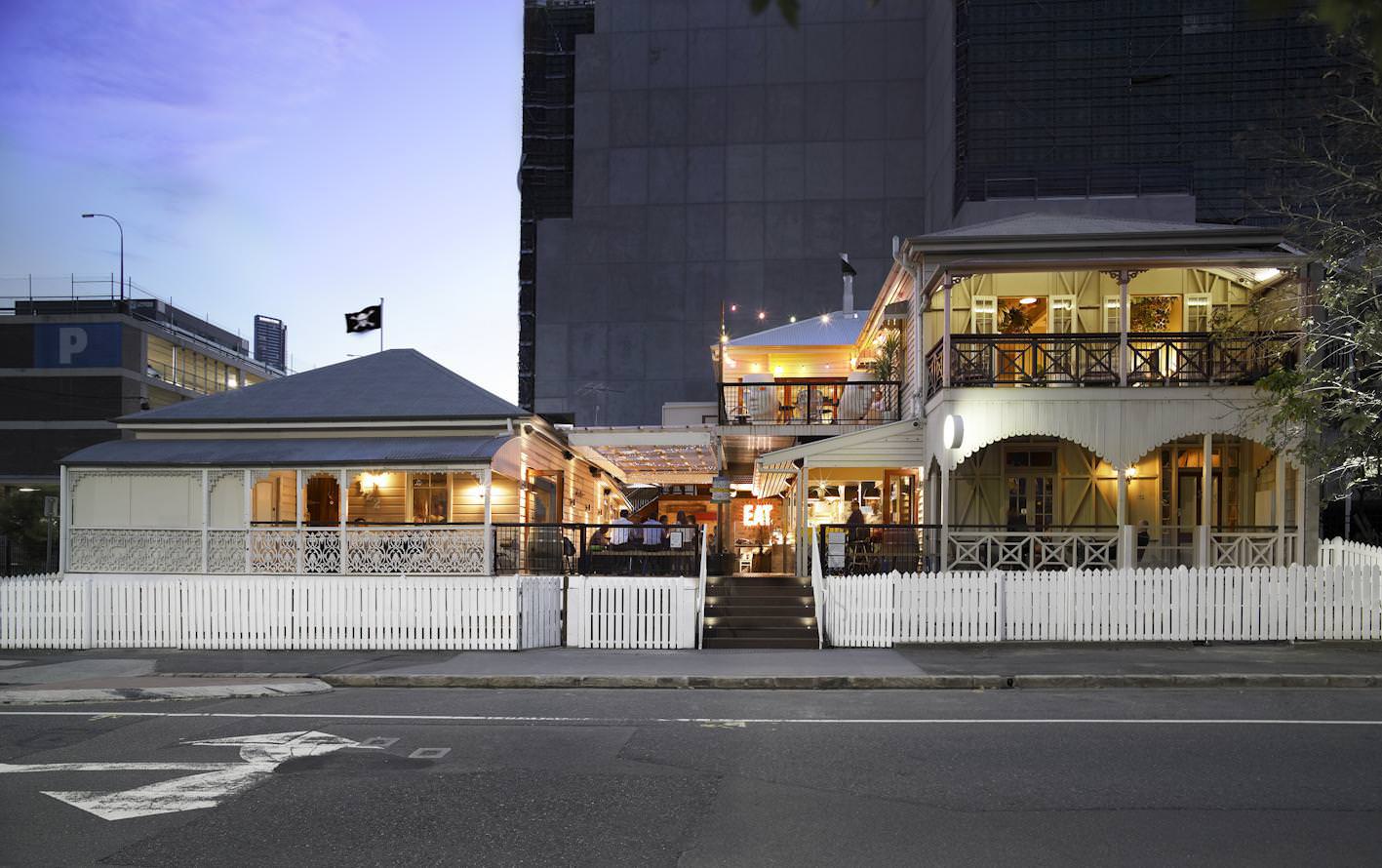
#COMMERCIAL ARCHITECTURE PROJECTS
Alfred & Constance
An impressive restaurant attracts customers through rich interiors as well as its entertainment.
The project explored many possibilities in terms of treating the site as an entertainment precinct including gastro pub, themed restaurant highlighting the different areas of the venue. The client insisted on a highly visual, rich interior, with the design conceived more as a theatre play than a traditional design process, basically staging the venue. By creating the stage, the intention was to highlight “the actors” (the customers). It was a very playful approach to night venue design, and highly curated through the aesthetic, flow and practicality of the site. Ninty-five percent of the venue was designed sourcing second hand and vintage goods, with the objective being to create an immediate welcoming and homely feel that fitted with the architecture, whilst highlighting the place as both trendy and environmentally responsive. The material strategy based itself on using all the timber on site, aiming for a zero waste mentality. This strategy ultimately explored cost effective solutions whilst still enhancing the interior aesthetic, exemplifying good, sustainable practice.

