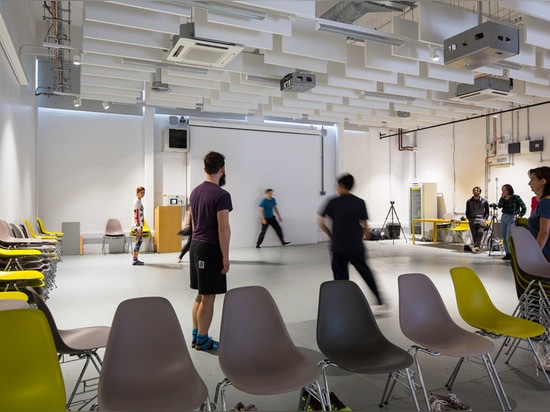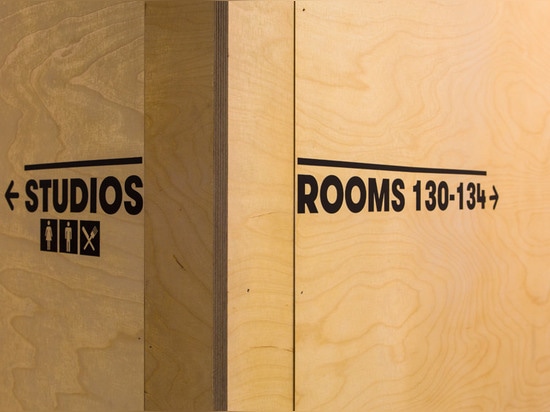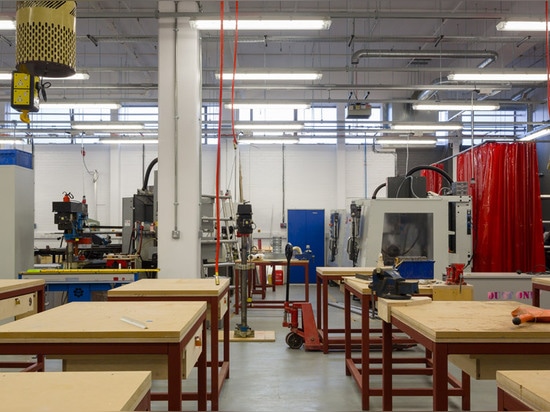
#PUBLIC ARCHITECTURE PROJECTS
Hawkins\Brown uses wooden partitions to create temporary warehouse home for The Bartlett
Refurbishment of a warehouse designed to provide the school with a temporary home that will support its exemplary teaching and research
Architecture firm Hawkins\Brown has converted a pair of north London warehouses using timber dividers to create a temporary home for The Bartlett school of architecture (+ slideshow).
London studio Hawkins\Brown carried out the conversion for University College London's Faculty of the Built Environment – The Bartlett – on Hampstead Road, north London.
The firm has created the interim space for architecture students and staff while it remodels the school's permanent campus in central London.
"The fit-out has been designed to provide the school with a temporary home that will not only support its exemplary teaching and research, but also encourage new practices of teaching, research and collaboration within the robust shell of these former warehouses," said Hawkins\Brown partner Euan Macdonald.
Wooden partitions inserted into the open-plan warehouse space divide studios from the main body of the building in stall-like compartments. Simple shelves bracketed to the timber panels provide storage space for students.
Smaller cubicles for tutorials and private study are differentiated from the main floor plan by patches of grey carpet.
The space has movable furniture and large tables that create flexible spaces, aiming to encourage a sense of community among students.
Power outlets are suspended from electrical cables in the ceiling, which has been left with the industrial pipework and cable cages exposed.
White rectangular baffles hung vertically from the ceiling muffle sound within the large, open-plan building. Rows of high-level windows and strip-lighting illuminate the space.
Hawkins/Brown will renovate the school's current "tired and uninspiring" campus in Wates House to include a new foyer and cafe, exhibition space and art workshop facilities on the ground floor as part of a £20 million development.
A complete remodelling of the upper floors will provide a range of teaching and research spaces, including seminar rooms, studios, offices, a library and computer rooms.
The school will return to its permanent residence in autumn 2016.
Hawkins/Brown was shortlisted for the RIBA Stirling Prize in 2013 for its work on the regeneration of Park Hill estate in Sheffield, recently covered in our Brutalism series. The firm also created a brightly painted timber extension for the Oily Cart Theatre in south London.





