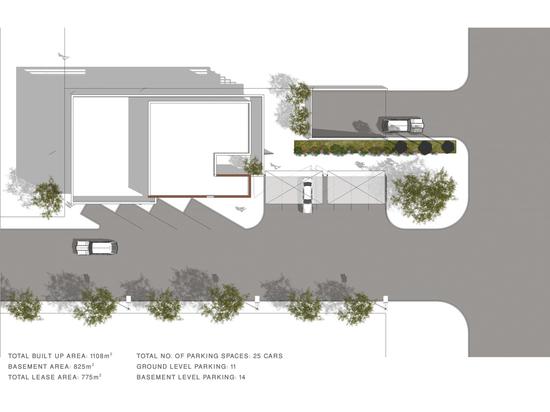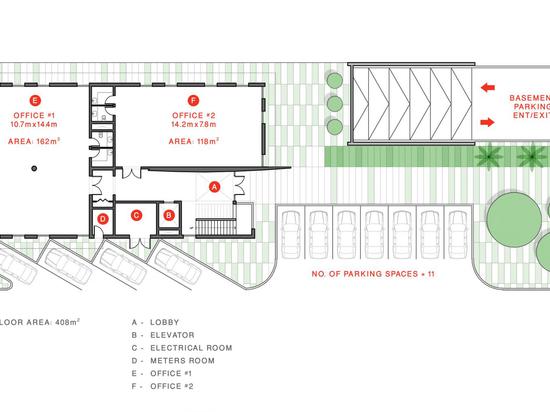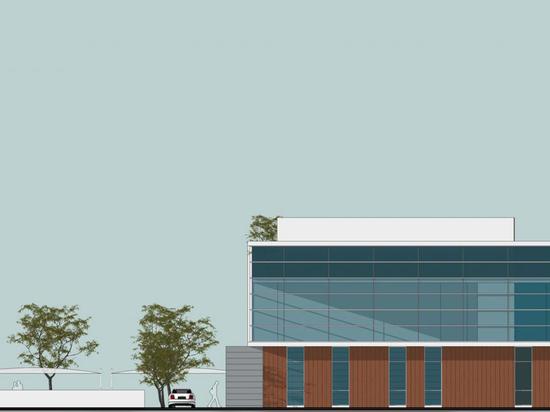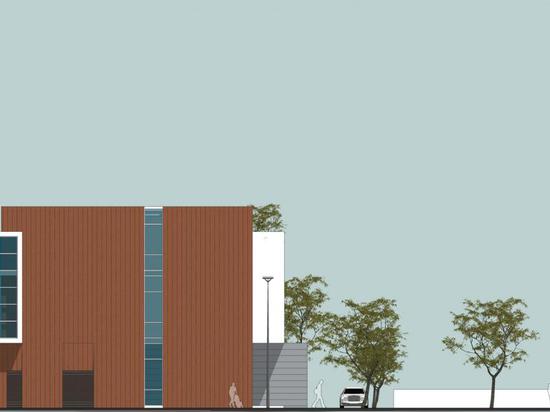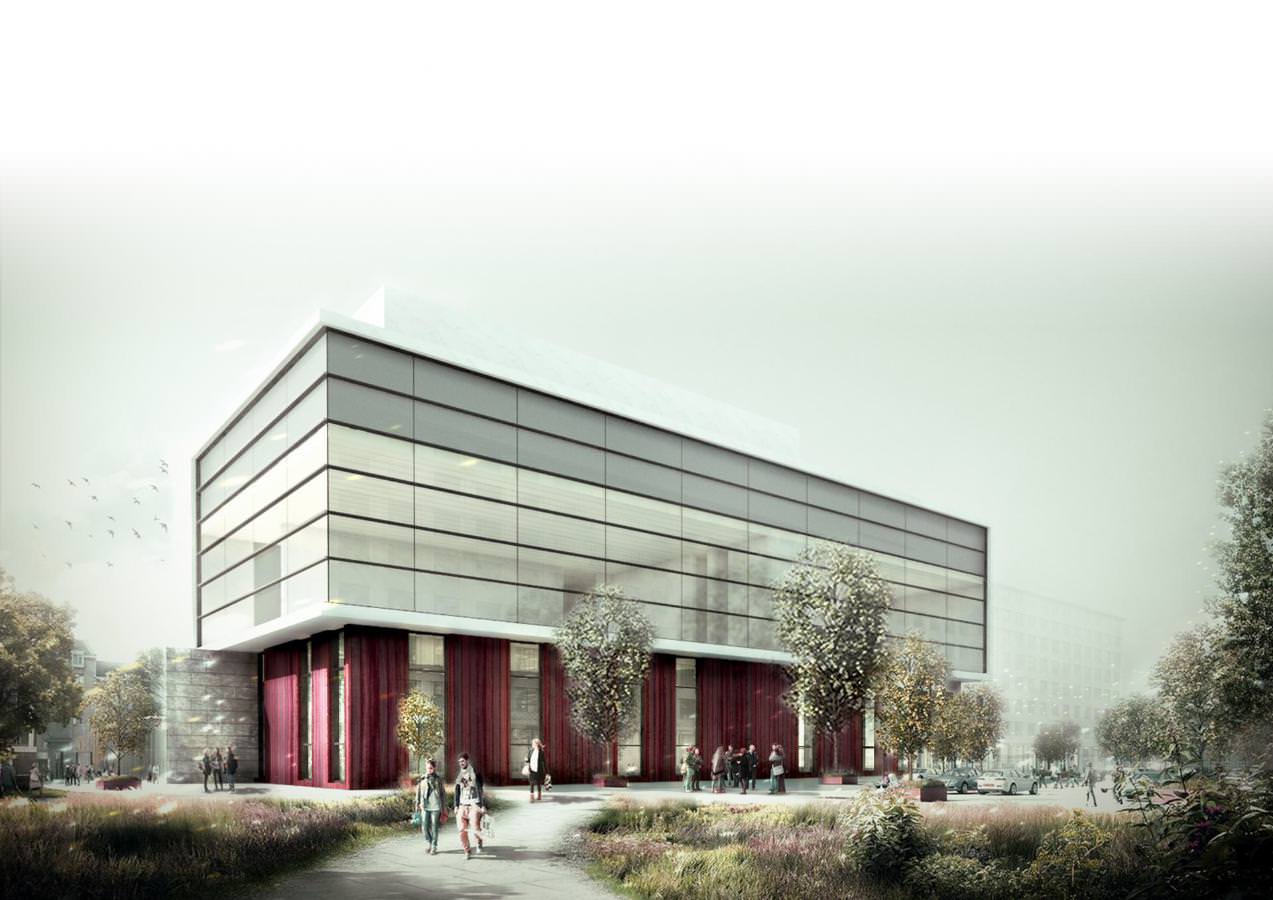
#COMMERCIAL ARCHITECTURE PROJECTS
Corporate HQ
Head Quarter of 2.5 stories on one of the main roads in Riyadh city.
The project will be the agent’s head office building, using modern design and new building techniques that efficiently support the communication net between the different departments within the building, so as to allow the optimum use of the whole project.
Basement level for 14 cars parking
Ground floor of 280 m2 office space + Reception
First floor of 375 m2 office space that has increased by 95 m2 from the GF with of 1m cantilevered slab around the building's four sides
Penthouse of 120 m2 CEO office + Roof Garden
