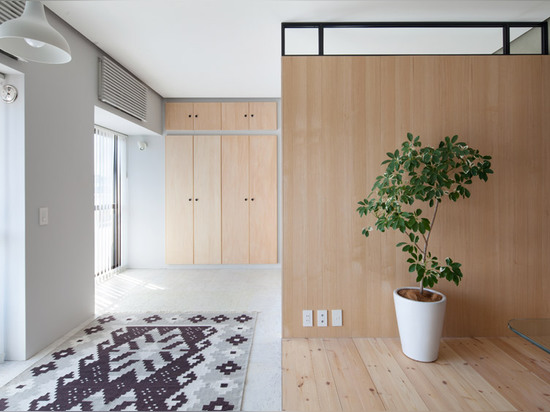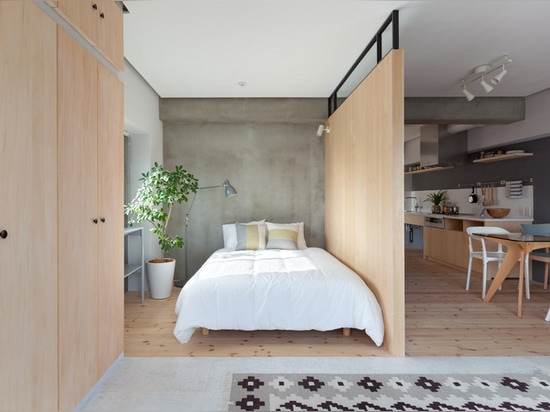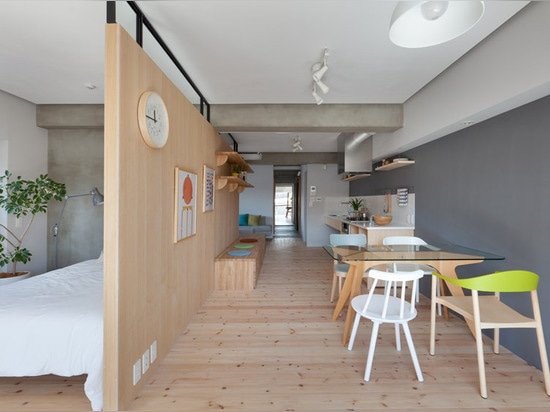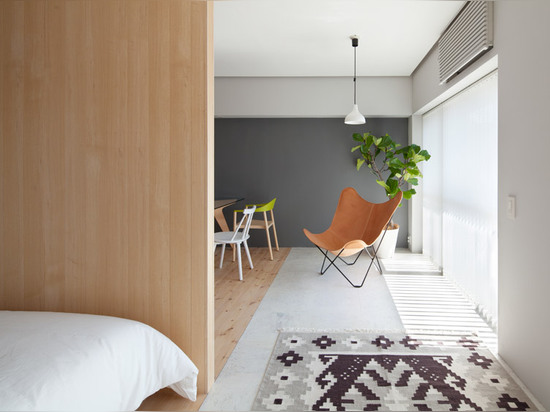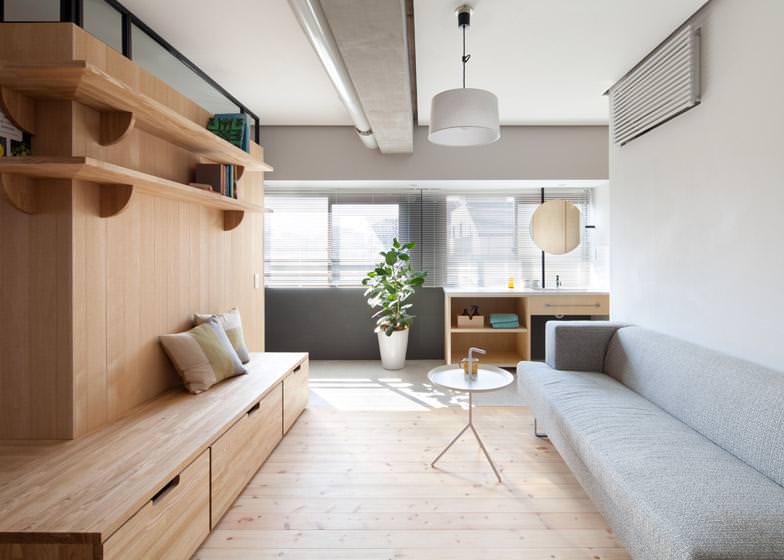
#RESIDENTIAL ARCHITECTURE PROJECTS
Sinato hides two bedrooms behind an L-shaped wall in Fujigaoka M apartment
Renovation of a 64-square-metre Fujigaoka M apartment in Yokohama for a married couple, adding a wall in the centre that incorporates shelves, a seating ledge and storage, and encloses the master bedroom and a guest bedroom behind it.
Tokyo architecture studio Sinato added a L-shaped wall into the centre of this apartment in Japan to partition off space for two new bedrooms (+ slideshow).
Sinato renovated the 64-square-metre Fujigaoka M apartment in Yokohama for a married couple, adding a wall in the centre that incorporates shelves, a seating ledge and storage, and encloses the master bedroom and a guest bedroom behind it.
"The L-shaped wood wall that serves as the partition between the open space and the sleeping area is a large piece of furniture where you can hang a picture, store books, sit or even roll around, allowing it to become a symbol uniting the house," said designer Chikara Ohno, whose other projects include a shop interior for Diesel and a Tokyo boutique with overhead display space.
An original concrete wall in the 26-year-old apartment has been kept to form a division between the two bedrooms, and concrete ceiling beams have also been left exposed.
The rest of the surfaces have been painted in a palette of tonal greys or finished in wood, providing a softer, more tactile contrast with the concrete structure.
Knotty timber flooring contrasts with the smoother grain of the wood on the dividing wall and the paler timber used for the kitchen cabinets and wardrobe.
The top section of the new wall has been infilled with glass to increase the flow of light between the rooms, and to give the apartment an unbroken ceiling, helping to expand the sense of space in each room.
"In order to allow the occupants to live with greater freedom within a very limited floor area, we thought it was much more effective to connect and overlay the various places, creating the whole of the dwelling," said Ohno.
The L-shaped layout creates two wings of communal space – one for the kitchen and dining room, and the other for the lounge and study. The open-plan layout also allows for better cross-ventilation through the apartment.
"This space, which we termed the 'inner terrace' throughout our planning, is a wide and bright shared area which becomes a gentle buffer between spaces," added Ohno.
