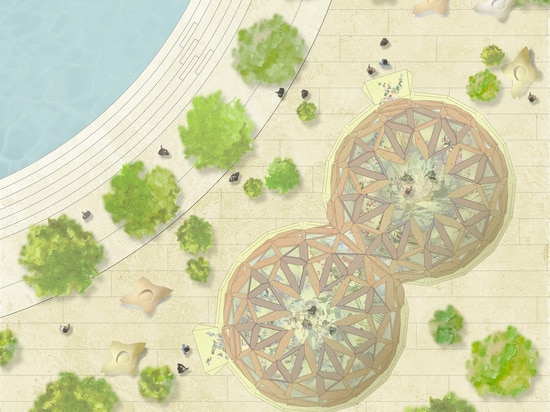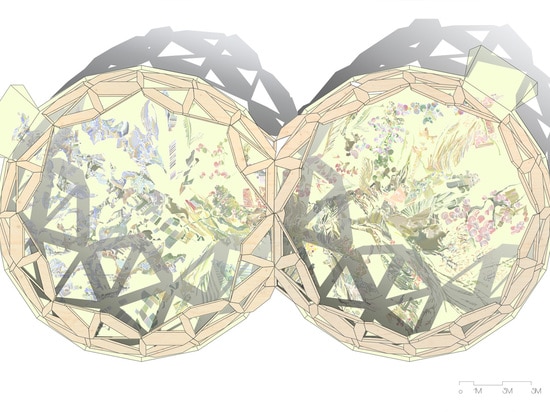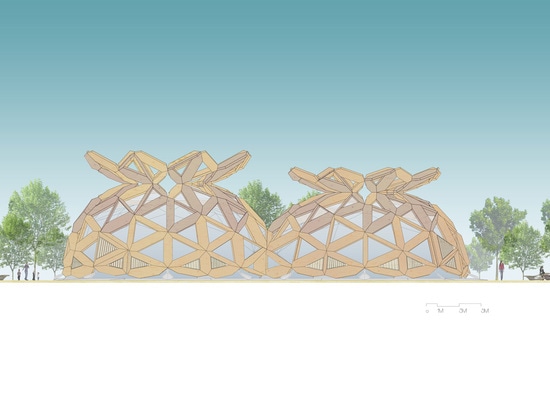
#LANDSCAPING AND URBAN PLANNING PROJECTS
Expo 2015: Copagri
Miralles Tagliabue EMBT designs for Copagri a pavilion inspired by the domes, which in different ages represented the exceptional architectural spaces in Italy.
During the Expo Copagri – a confederation of agricultural producers that brings together hundreds of Italian farmers – will showcase their approach to the use of natural food products, all linked to the Italian tradition, through a market, a hall for cooking demonstrations and two spaces for pizza and ice cream tasting, inside a pavilion designed by Miralles Tagliabue EMBT.
In EMBT’s project the domes are not only representing the magnificence of the Italian past, but they also show us potential for the future lying in the construction of domes, here proposed as sustainable structures that, besides being beautiful, use a minimum of materials so that they can be optimized and designed for production in series with a consequent great ease of construction.
The project stems from the combination of two single domes of equal diameter, but different heights. The two domes together create a flexible and well-structured space that could be further subdivided in order to fit different needs of the internal spaces. The double dome consists of an “origami” of structural glulam elements, joined by steel plates.
The dome is conceived as a variation of the vast surrounding public space: for this reason, the structures present clear permeability and full congruence with the setting. The open nature of the structure is materialized in a reduced use of mechanical systems, in favor of natural lighting and natural ventilation.
The structure is composed of a big three-dimensional grid that gradually transforms in woven branches, as it grows to the open top of the dome. The structural elements become architectural ones, designing both the internal and the external facades as tree branches; the empty spots of the grid enhance air and light permeability, together with visual continuity between outside and inside.
The dome appears as a lighting element of the public square: the structure not only includes a self-lighting system, but also provides lighting for the surroundings: it sparkles like a glowing lantern and the light reflects on the Lake Arena water surface. The spectacular translucent lamps, also shaped as a dome, are suspended from the PVC sheet tie-beams and dangle from the structure to light up all the elements of the internal set-up.
At the end of the Expo, when all the buildings will be removed, these domes can be easily dismantled, transported and reassembled in symbolic Italian places to host a variety of functions.



