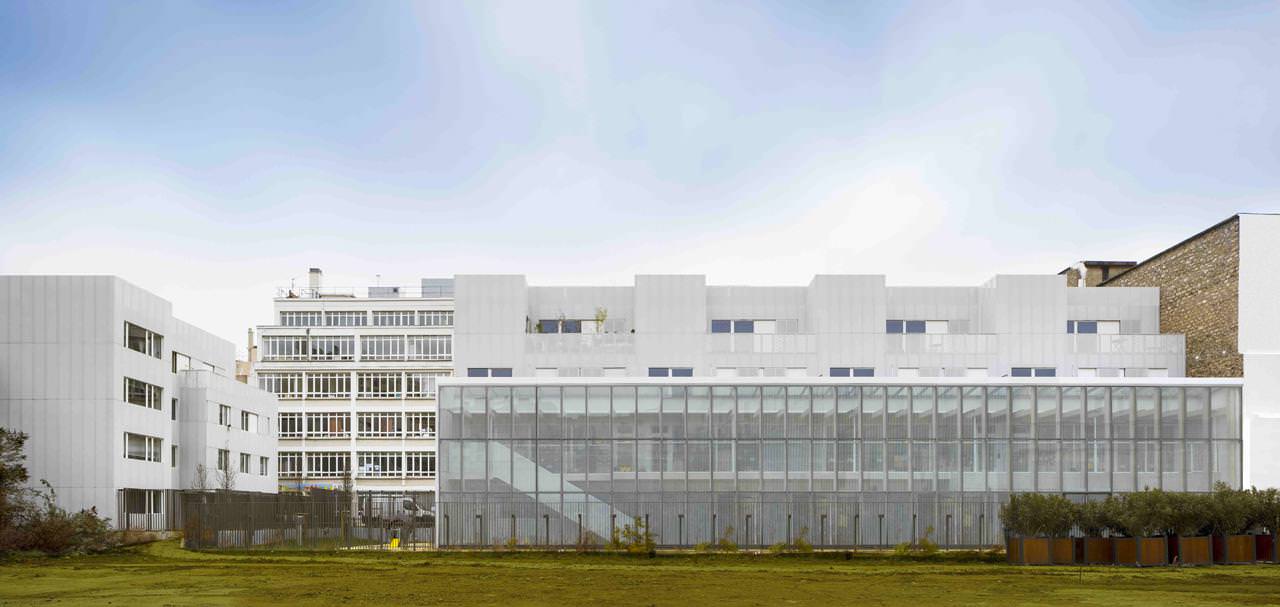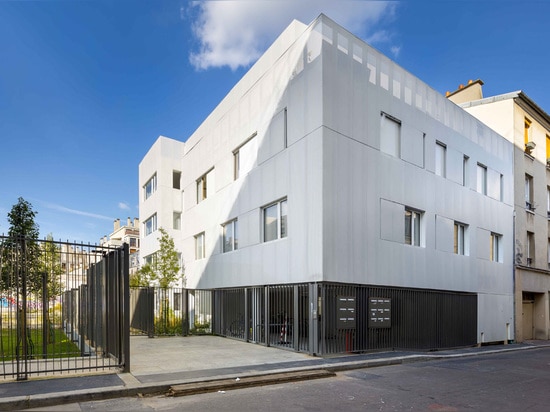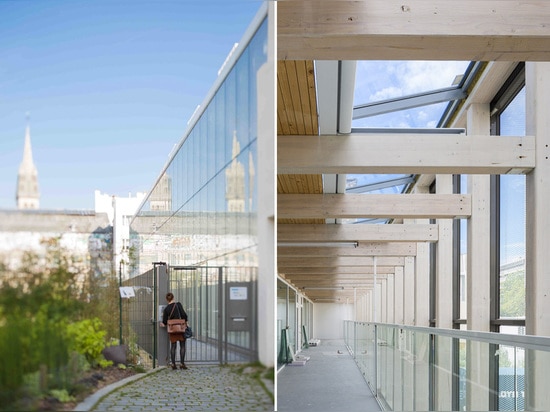
#RESIDENTIAL ARCHITECTURE PROJECTS
Impasse Truillot
In Paris 11th arrondissement Gaëtan Le Penhuel open up a little-noticed cul-de-sac revealing the new park edged with social housing units and a nursery for 60 kids.
Set back from Boulevard Richard Lenoir, this large plot has been pre-emptively acquired by the City of Paris with a view to creating, along Impasse Truillot, a new public garden edged with social housing units and a nursery for 60 kids.
The ultimate aim is a major green strip running from the forecourt of the church of Saint Ambroise to Boulevard Richard Lenoir. Whatever comes of this handsome urban project, currently awaiting the acquisition and demolition of business premises, the building fit with the size of the planned park.
This operation represents a rare opportunity to build something new in the heart of the 11th arrondissement. It open up a little-noticed cul-de-sac tucked away in the intricacies of Boulevard Richard Lenoir and reveal the new park – that shared space for getting together and relaxing – the locals have been waiting so long for.
In the course of the operation the cul-de-sac become a passageway: from street to park and from stone to greenery via a treed opening that puts the width of the building on display; and from collective to private via the uncovered external access balconies on the cul-de-sac, which serve the apartments from street level to top floor. In all sorts of ways the building will mark the frontier between the city that is busy and seething and the city that is relaxing. The underlying agenda of Gaëtan Le Penhuel’s project is revealed by this ability to speak to two worlds simultaneously.
The duality of the brief is further reflected by the client’s environmental requirements: the nursery must comply with France’s Climate Plan (maximum energy consumption: 5O kWh/sqm), while the apartments must meet the Low Consumption Building stipulations (50 kWh primary energy/sqm/year). In addition to the choice of materials, their installation and their performance the project involves architectural ideas which, while meeting the specifications, provide ample natural lighting indoors and generous views of the surroundings.
So as to make the most of the view, the nursery’s playrooms and the apartment living rooms have large windows giving onto the park to the north. At the same time the apartments run straight through, offering an open space from the kitchen, which gives onto the cul-de-sac, to the living room, which gives onto the greenery; that way the south light penetrates deep inside. In the nursery an extra play space is created with a winter garden whose double-glazed skin functions summer and winter as a thermal buffer, while giving the children panoramic views of the park.





