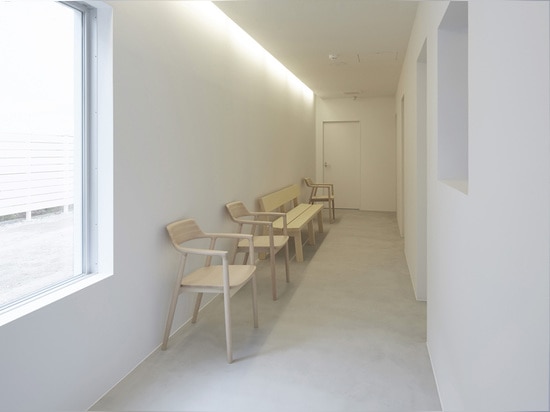
#PUBLIC ARCHITECTURE PROJECTS
Nagasawa Dental Clinic
The Nagasawa Dental Clinic – designed by Kunihiko Matsuba in a residential area in a suburb of Tokyo – looks like a set of building blocks piled up to the brink of collapsing.
Kunihiko Matsuba developed a project for a dental clinic and a house in a residential area in a suburb of Hachioji – in the western part of Tokyo – on a plot previously used as a field.
The rectangular space of the dental clinic has been divided into several strips of space and allocated features such as waiting lounges, consultation rooms, hallways, and other miscellaneous facilities. A living and dining room with a kitchen, a bathroom, and a lavatory are located on the northern side of the narrow, flat house with a staircase located at its center and a bedroom and other rooms on the southern side.
These buildings, which look like a set of building blocks piled up to the brink of collapsing and are full of tension, retain an atmosphere of traditional Japanese architecture, which is typically made up of beams and pillars, though they are modern structures, and at the same time, they have an overwhelming presence not found in other structures.





