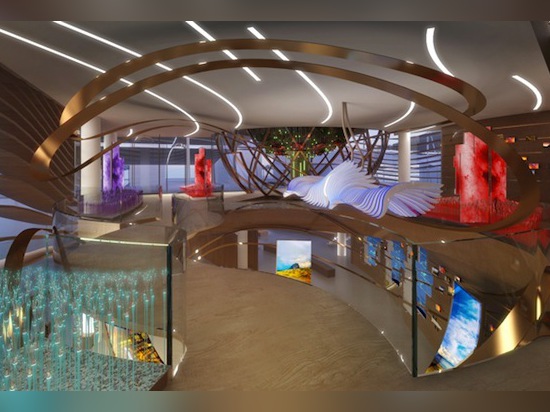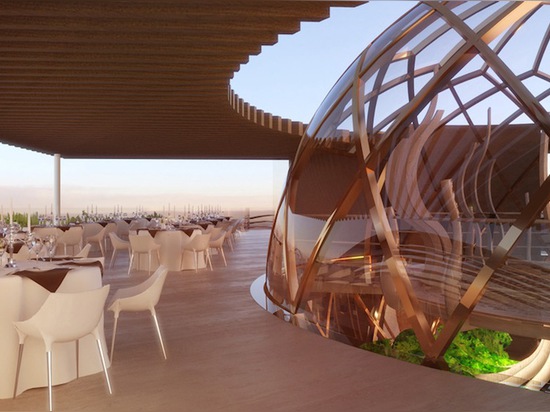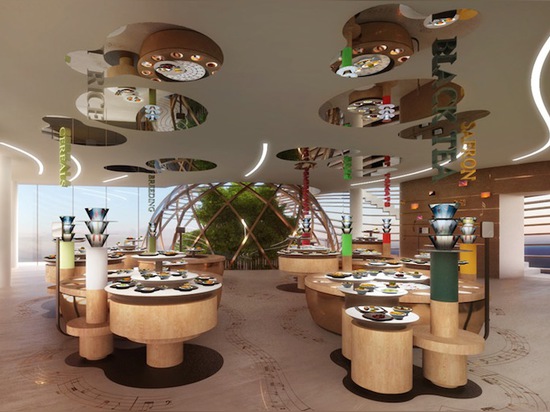
#PUBLIC ARCHITECTURE PROJECTS
Azerbaijan's 2015 Expo Pavilion Keeps a Small Energy Footprint Inside a Slatted Timber Shell
Unveiling one of the new home for 2015 World Expo, This project features a modular system throughout the pavilion.
Three Italian design firms--Simmetrico Network, Arassociati Architecture, and landscape architecture studio AG&P--recently unveiled renderings for Azerbaijan's Milan Expo pavilion. Flanked by wavy horizontal timber louvers, the pavilion consists of four levels, each intersected by giant glazed and metal biospheres. To keep with the 2015 World Expo's theme of "Feeding the Planet, Energy for Life," the pavilion will be constructed from recyclable materials and boast a low energy footprint.
The designers created a modular system within the Azerbaijan pavilion so that various levels can be reconfigured to accommodate a variety of different uses. Each floor is connected via an escalator and includes installations that celebrate different aspects of Azerbaijan’s diverse culture, geography, and history. Biospheres, large globular structures made from glass and metal, intersect each of the floors and consist of different plantings or icons native to the country.
In addition to mitigating solar heat gain, the slatted wood shell helps bring in natural light and cut down on energy consumption. To emphasize its organic nature, the designers used wavy and undulating lines wherever possible, from the wooden facade and planting beds to the lighting and interior furniture. Once the Expo ends, the pavilion will be dismantled and reconstructed in the Azerbaijani capital of Baku.





