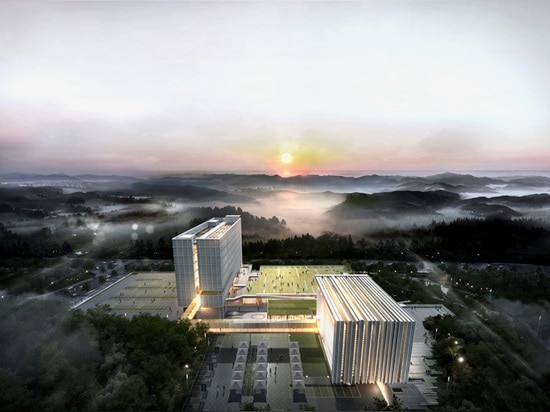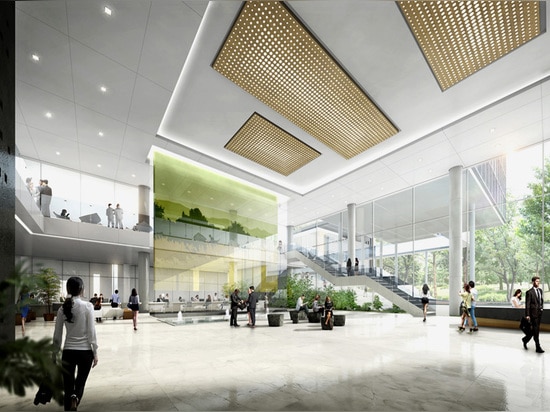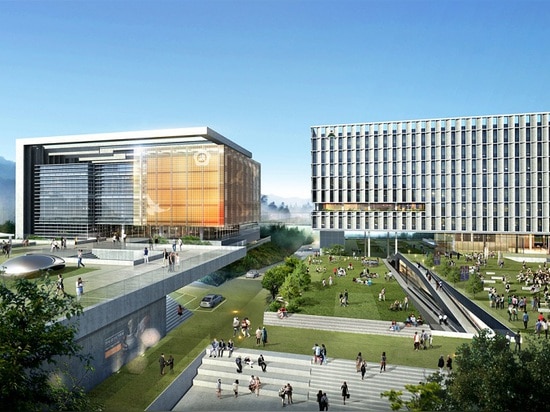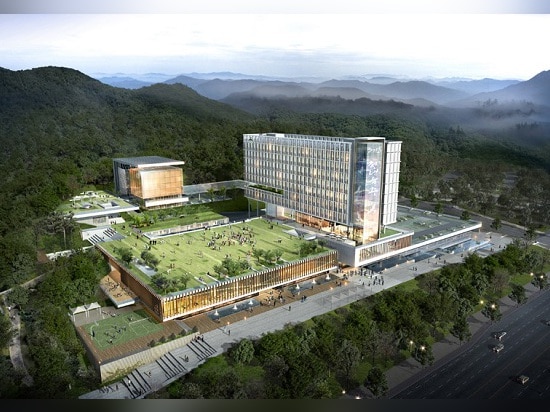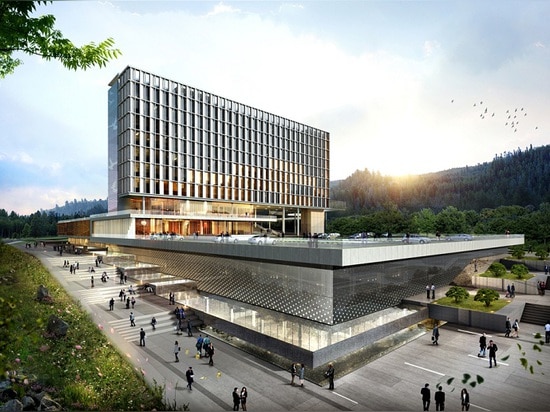
#LANDSCAPING AND URBAN PLANNING PROJECTS
Samoo Architects & Engineers reveal plans for Ulju Government Complex in South Korea
Samoo Architects & Engineers won the design competition for the Ulju Government Complex in South Korea with their Ulju Maru project which utilizes the height difference of the site and sports sustainable design principles such as cross ventilation and a high degree of accessibility.
The architects designed the project as an attempt to combine history, nature and accessibility and create diverse spaces within the complex. While there is a high degree of independence between different facilities, the large podium unifies the complex and provides a space above which can be used as a venue for events and gatherings. The service center and the auditoriums are located on the lowest level of the podium, while the grand plaza offers stunning views of the surroundings.
Rising from the plinth is a tower which was optimized to allow cross ventilation. Several simulations deployed by the architects enabled them to create an energy-efficient space that provides a pleasant environment. Unique vertical louvers contribute to the sustainability of the complex and while giving it a modern appearance. The building is slated for completion by 2018.
