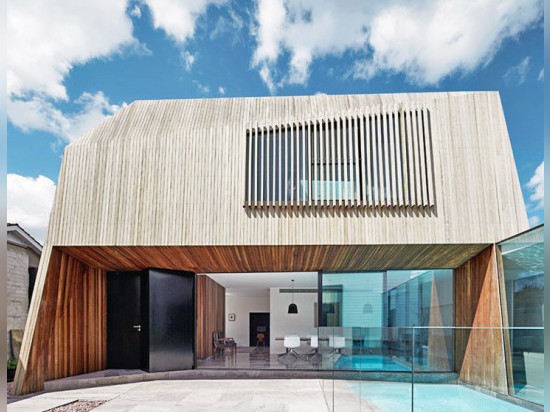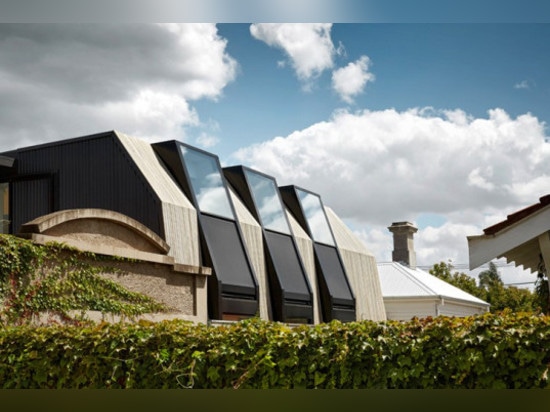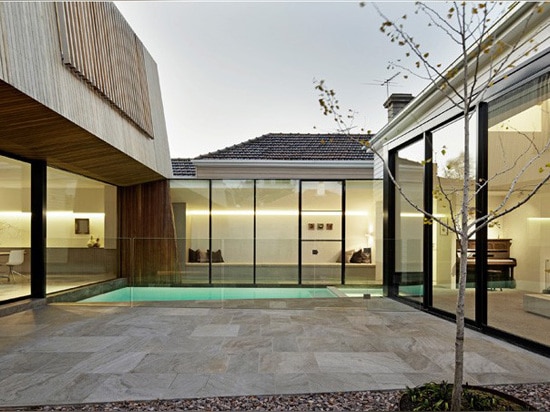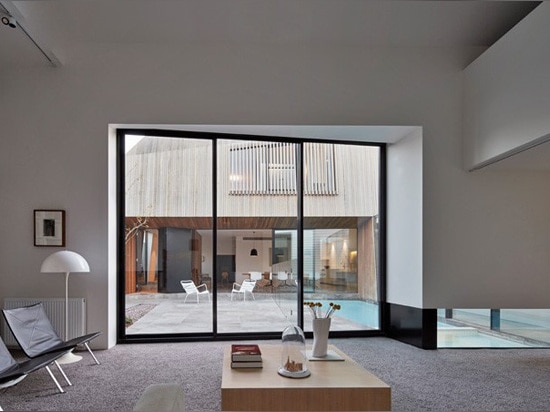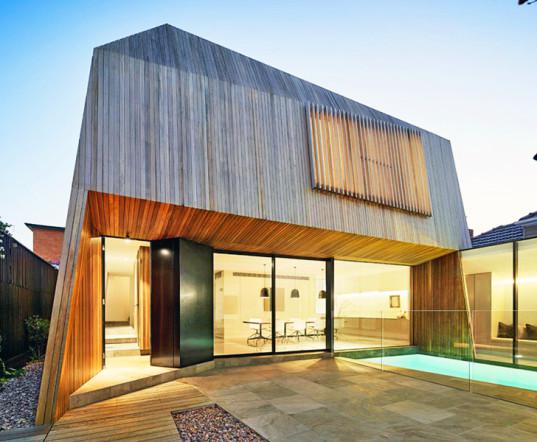
#RESIDENTIAL ARCHITECTURE PROJECTS
Coy Yiontis Architects use bold geometry to extend a Victorian home
A family living in a small Victorian terrace in Melbourne sought a creative solution to the challenge of housing an extended family.
Coy Yiontis Architects answered their brief with a bold geometric extension to the rear of the property that celebrates timber and brings in plenty of natural light. Check out the gallery to see what lies behind the humble heritage street facade.
The small plot of land in Balaclava, Melbourne needed to house a family of six and provide space for the grandparents to come and stay. Generous living spaces and a swimming pool were key. The badly dilapidated original Victorian weatherboard was renovated, and the architects created an extension that is hardly noticeable from the street, but makes a huge impact for the family via contemporary design.
The new timber-clad extension’s angular form evolved as a response to planning constraints, which shaped the envelopes and floor plans of both buildings. Considered planning integrates the indoor and outdoor spaces to achieve unexpectedly voluminous communal areas. The irregular open living space flows around a central hub of service space, and travertine limestone tiles unify the floor plane, flowing from inside to outside. Bedrooms and bathrooms upstairs are modest and restful rooms, benefiting from solar shade provided by the cladding’s wooden slats. Bathroom and kitchen are light, bright, and streamlined thanks to large skylights and reflective white surfaces.
The old part of the house retains its own unique character, and is linked to the two-storey extension by a central courtyard. The old house was reconfigured to become an office, library, living room and guest bedroom. At the rear, an elegant glass walkway links the two structures, and the swimming pool sits framed by both buildings. Inside the glazed link, a built-in daybed borders the pool and gives the occupants a place to enjoy the morning sun.
