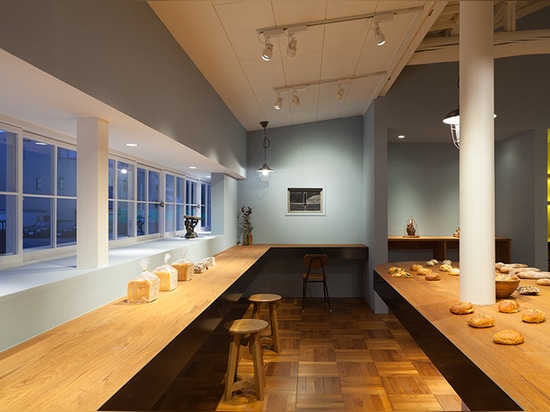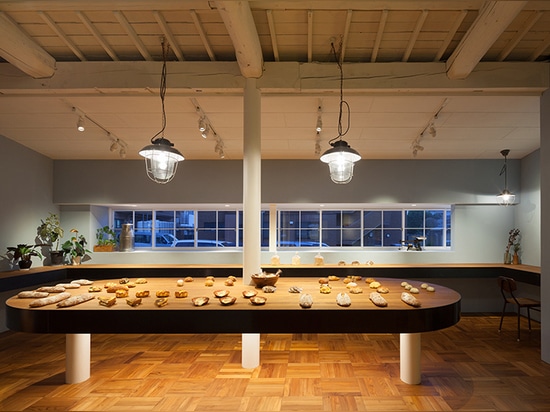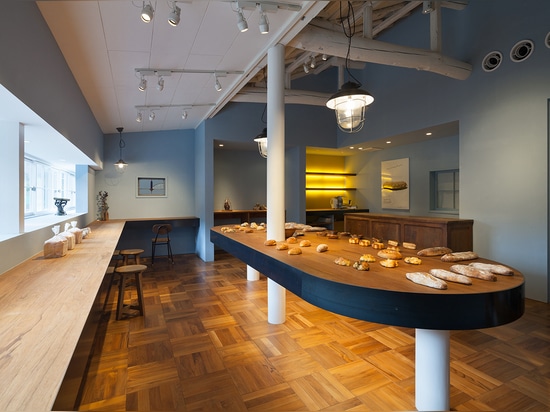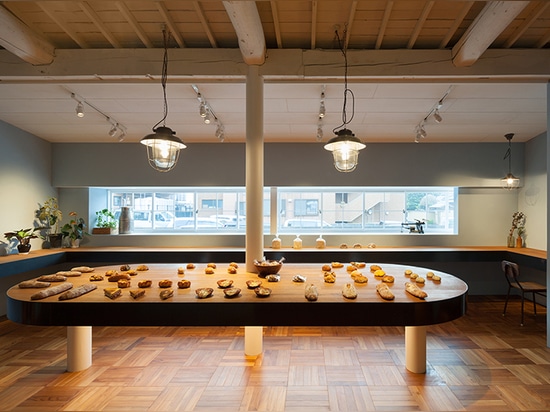
#COMMERCIAL ARCHITECTURE PROJECTS
Old timber-framed house transformed into a bakery by Movedesign
Japanese studio Movedesign has converted an old timber-framed house with parquet floors and exposed wooden beams into a bakery in downtown Fukuoka.
The bakery sits inside the shell of a converted house with timber walls and a pitched tiled roof, which is located in a residential area of the Japanese city.
Rather than ripping away the facade to create the customary floor-to-ceiling shopfront, the architects wanted to retain the domestic appearance of the building. Instead, they inserted a long narrow window with a white surround that would not be out of place in a house.
"We could see this house has a history and exists as a symbol of this town," said the architects.
"We wanted to match it with the surroundings and let the shop fit this residential district, so we arranged the facade design to integrate a new section into the old building, and furthermore, configured it so that people can recognise there is a bakery shop here."Two steps covered with terracotta-coloured hexagonal tiles lead from the entrance up to the shop floor.Inside, baked goods are laid out on the elongated oval display table, which has a black-painted edge that contrasts the warm tone of the wood.
This display table is skewered by a single white column that connects to a network of rustic ceiling beams, and is supported at both ends by a cylindrical leg.
A long countertop runs along the narrow window at the front of the space, and also wraps around the sides. This provides an overflow display area and a place for customers to sit down and eat their purchases.
The walls are painted a muted powder blue, while the square-patterned parquet floor retains the memory of the building's previous use.





