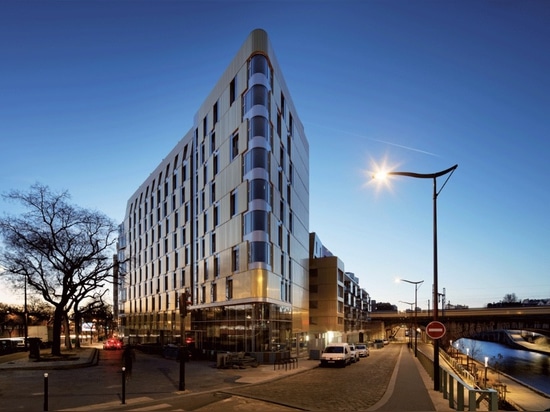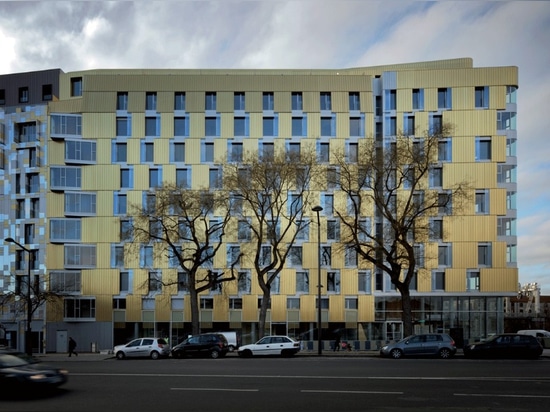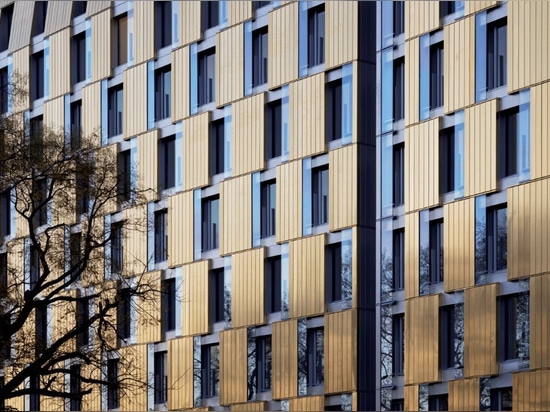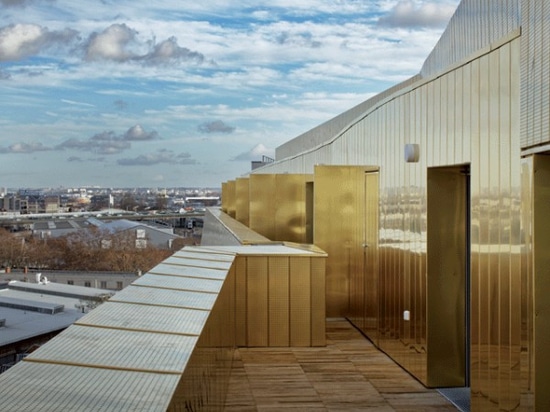
#COMMERCIAL ARCHITECTURE PROJECTS
Flat Copper
French architectural firm Badia Berger designed a copper-shelled apartment building that acts as a landmark right in the intersection of several transport network in front of canal Saint-Denis in Paris.
In the urban landscape of northeast Paris, the project designed by architectural studio Badia Berger sits at the crossroads of several transport networks: the major artery Boulevard Mac Donald, the Parisian beltway, the canal Saint-Denis, and the railway axis leading to the Gare de l’Est train station.
Due to its verticality and specific form, the building signals and highlights the intersection of these diverse networks and acts as a visual landmark. On the boulevard side, the building links up precisely with the neighboring project. The facade is inflected to accompany the public space, a shell folding around the parcel limits.
The split in two volumes articulates two different facades and opens up the interior of the site and permits views onto the inner garden which develops from the ground onto the façade. The highly contrasted facades express the double orientation of the apartments. On the boulevard facade to the north, highly exposed to ambient noise from the street, the architects introduced one single window, selecting specific views. This disposition protects the apartments acoustically.
At the corner, the rounded glass facade work as a hinge, assuring the shift between the two different facades. On the courtyard side of the building, vegetation transforms spaces in a more intimate architecture and climbing and hanging plants colonize the metal structures from the garden boxes installed on the balconies. The courtyard facades oriented southwest and southeast are characterized by their exterior extensions and dynamic geometries, all unified by the vegetation, while on the other side another volume detaches from the first one and links up with the neighboring building.
All apartments are accessed via the interior gardens which are accessed from the dock at ground level. Residents first cross the fence limiting the private from public space, then join one of four halls in the two buildings by taking a walkway slightly raised above the garden. Each apartment benefits from two or even three orientations, situated along the boulevard, the gardens to the south, and the canal to the west. The last two floors, the largest units, sometimes in duplex, have vast terraces. A copper shell, fitted to the site on the north, the facade reflects light far away and down to the canal, while the courtyard facade combines metal, concrete and vegetation to create a calming and peaceful space.





