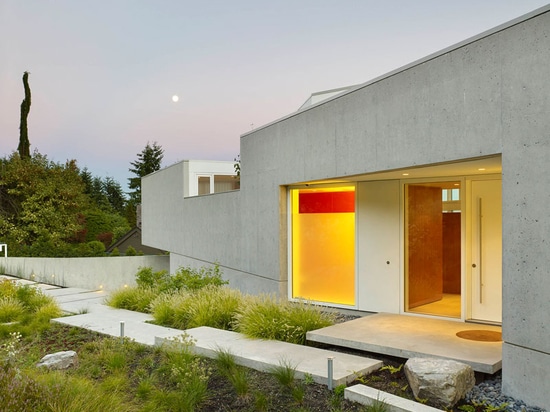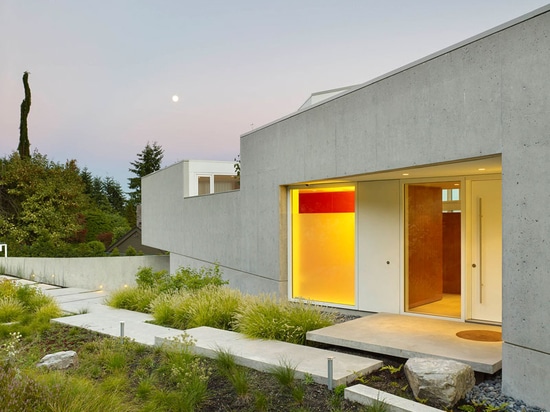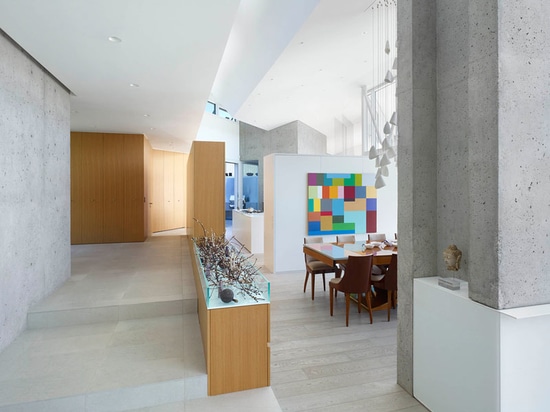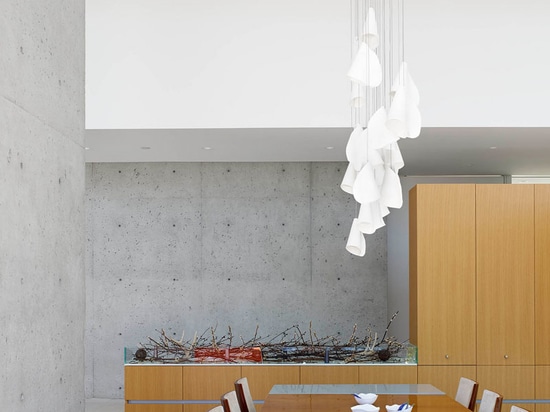
#RESIDENTIAL ARCHITECTURE PROJECTS
This New House In Vancouver Opens Up To A Deck And Swimming Pool
This new home, located on a steep slope in Vancouver, Canada, has expansive views of the surrounding area, and an outdoor space perfect for entertaining.
Upon entering the home, designed by BattersbyHowat Architects, the main floor has been split up into different areas, the living room, dining room and kitchen.
The living room located at one end of the home, opens up to the deck and swimming pool.
Divided by a concrete wall, the next section is the dining room that has a sculptural pendant light hanging above the table, with cabinetry that adds extra storage space to the area.
Next up is the kitchen, it’s separated from the dining room by a white partition wall full of cabinets.
The kitchen has two white islands, one with a stove top and prep sink, and the other with a larger sink, and space for seating.
There’s also bright white bathroom that has hanging mirrors, touches of wood, and lots of natural light from the floor to ceiling window in the shower.
Back outside, concrete stairs connect the different levels of the home, with a small garden and path located underneath.





