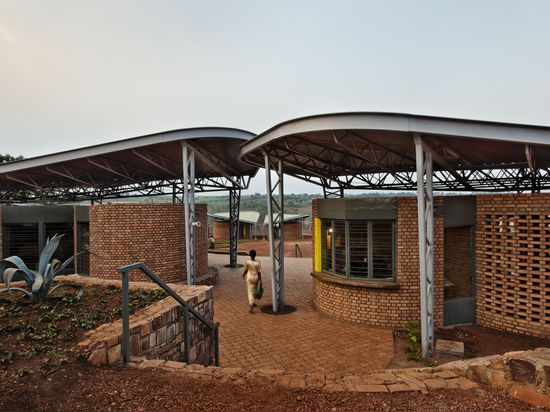
#PUBLIC ARCHITECTURE PROJECTS
Women’s Opportunity Center
In June 2013, Women for Women International opened the first-ever Women’s Opportunity Center in Kayonza, Rwanda, "to create economic opportunity and rebuild social infrastructure for women," according to the organization that began working in the country in 1997, three years after the genocide that left more than 800,000 dead and 2 million displaced.
The campus, designed by New York's Sharon Davis Design, consists of market and retail space, meeting space, storage and workspace, special event facilities, lodging, and restaurant services, all aimed toward giving Rwandan women new skills and opportunities. The architects answered a few questions about the project.
Please provide an overview of the project.
The Women’s Opportunity Center (WOC) is a multi-use facility developed by Women for Women International (WfWI) as a center for learning, commerce, partnership, and progress for women and the community. In the context of post-genocide Rwanda, the WOC empowers women by providing them with a permanent haven for gathering, a safe environment for learning, the opportunity to acquire job skills, and outlets to market goods, manage a business, and fuel the local economy.
What are the main ideas and inspirations influencing the design of the building?
We chose the idea of a vernacular Rwandan village as our organizing principle: a series of human-scaled pavilions clustered to create security and community for up to 300 women. Designed in collaboration with WfWI – a humanitarian organization that helps women survivors of war rebuild their lives – this mini-village transforms urban agglomeration and subsistence farming with an architectural agenda to create economic opportunity, rebuild social infrastructure, and restore African heritage.
How does the building relate to contemporary architectural trends, be it sustainability, technology, etc.?
The architecture harvests rainwater and wastewater, and reclaims human waste transforming it into valuable fertilizer. Gaining various creative avenues for processing and preparation, while understanding market demands and profit potential, women at the WOC gain the invaluable skills needed to self-sustain and provide healthier lives for their families.
How did you approach designing for Kayonza/Rwanda and how would you describe the process of working on the project there?
We began by working closely with the client, WfWI, and with the women they serve in the Kayonza community to help shape the concepts and ideas for the kind of spaces the project needed.
The construction of the project was a very hands-on and capacity building process. We worked on day-to-day basis with the construction team and laborers to help achieve a high standard of construction. The lines of traditional architect responsibilities expanded into construction management roles. For example, all of the clay bricks needed for the construction were made at the center by local women, using a durable manual press method that we adapted from local building techniques. As a result, women have learned marketable, income-generating skills and are now being hired as masons in the area.
How would you describe the architecture of Kayonza/Rwanda and how does the building relate to it?
The buildings in Kayonza are mostly small-scale, single-story, self-built homes and shops made from earth, cement, or clay brick. We tried to maintain the small-scale feel at the Women’s Center despite the large program we had to design for. Referencing a Rwandan village as our organizing principle, we clustered human-scaled pavilions to create security and cultivate the sense of community. Rather than having a big building accommodating everything, we broke up the program into smaller individual spaces, using geometries and relationships found in local architecture. Facilities include classrooms, guest lodgings, a demonstration farm – cooled by green roof and retained earth walls – and a marketplace, where women sell products they have made on site.




