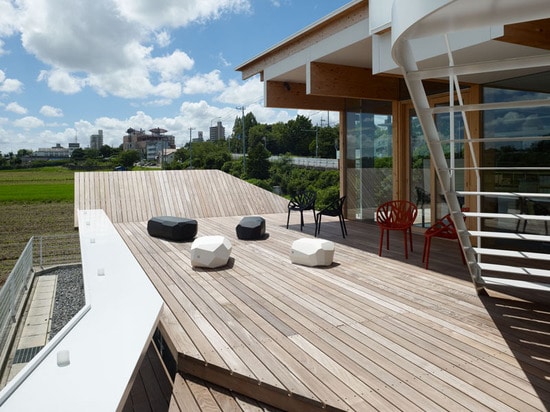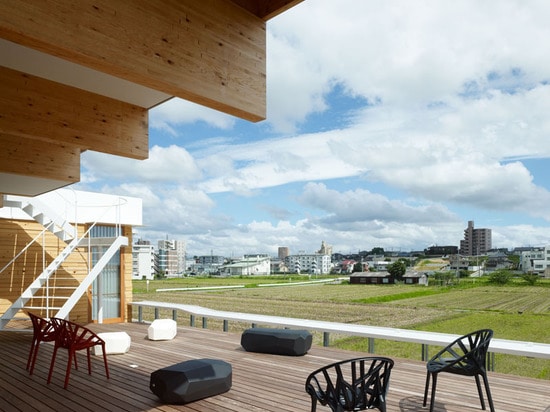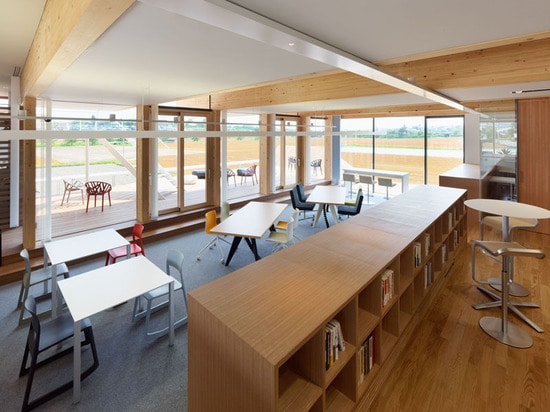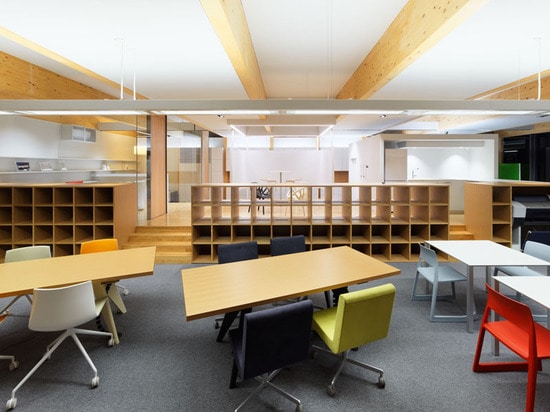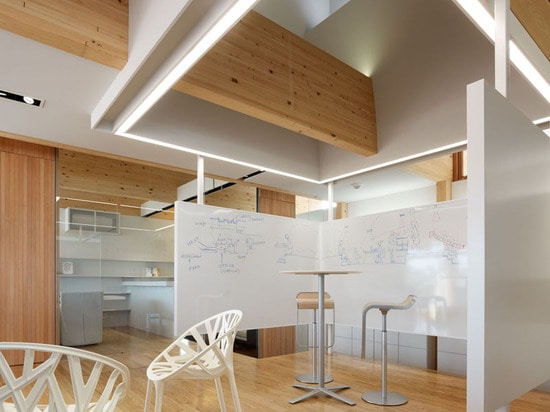
#COMMERCIAL ARCHITECTURE PROJECTS
DEN-EN OFFICE
This head office for a human resource development and networking company was designed by Akitoshi Ukai of Aichi-based architecture firm AUAU
When the company decided to move the center of its operations to a site surrounded by paddy fields in Toyota City, client and architect seized the opportunity to rethink the ways in which an office can draw out the innate skills of each employee. The goal was not to build a room full of desks where tasks would be dutifully ticked off a list, but instead to create an “independent, integrated human resource development office that encourages a diversity of work styles and promotes the personal and professional growth of its employees.”
To come up with his design, Ukai engaged in an active dialogue with company employees, incorporating a number of innovative ideas centered on the theme of “work” into the final product. We asked him about the project.
Please give us an overview of the project.
Rather than dividing space with walls, we used protrusions and indentations on the ceiling to create a “warp,” and a similarly uneven floor, along with lighting, to create a “weft.” Within this grid space is experienced as an environment and its users are free to decide for themselves which areas to occupy. As furniture is arranged, information collected, and conversations begun, a working space emerges and is actively used. Moving beyond the concept of architecture as a collection of rooms, we interpreted it as a working space that includes both the exterior and interior. We strived for a design that on the one hand prompts physical sensations such as the feeling of the ground under one’s feet, of rushing upwards, of looking across a vast space, or of descending – and on the other engages the worker’s mental self through normally unnoticed environmental elements, such as the shape and height of the roof and the variations in lighting. In terms of materials, we made an effort to support local production and consumption by using Aichi timber for the laminated wood beams (required for structural support in the large open space) and the exterior siding. The design also takes advantage of cool breezes coming from the rice paddies and includes a green roof, contributing to the resolution of environmental and energy problems as well as cultivating awareness in the workers and members of the local community who see and manage the building. What was most important for you during the design process?
First, communication, and second, figuring out ways to enable ideas from the company staff. By holding numerous workshops with the employees before beginning the design process, we explored the relationships unique to this project and gained ideas for the design.
What did you learn from this project? What will you take from it to future projects?
Our design values the rhythms of human life, natural communication, work, behavior, and the five senses, all of which are closely entwined with the wind, light, smells, and temperature of the paddy landscape. The project taught me the importance of working in ways that are compatible with our nature as human beings.
What challenges did you face in the project? How did you respond to them?
Many employees at the company are involved in multiple projects, and a diversity of overlapping project teams exist. As a device for allowing workers to share information and problem-solve collaboratively, we incorporated counters and elevation shifts at the windows between various spaces. People tend to lean or sit on these steps and counters. Information is stored at the counters, making them places where employees can easily pull out a file and start a conversation with a coworker. In addition, we included a kitchen and large meeting area, creating the kind of office that can only be acheived in an uncrowded rural landscape such as this one.
How does this project fit into current architectural trends such as sustainability, social function, or technology?
Building an office in the midst of rice paddies may at first glance seem inefficient. Yet in compact cities, farmland is not usually far from downtown. I think it is possible for offices to coexist with agricultural areas, and in fact that the meaning and power imbued in these spaces can contribute to the work being done inside.
What is the societal role of the architect?
I believe that one of our roles is, through processes, spaces, and environments, to design society as a whole; to share values that go beyond function and efficiency to incorporate awareness, inspiration, and human development; and to help bring humanity to the next level in terms of creativity and interrelatedness.
