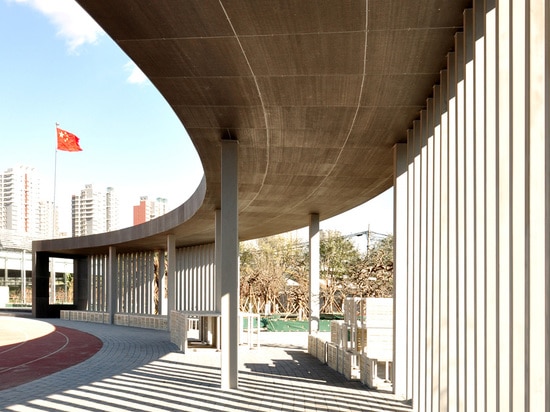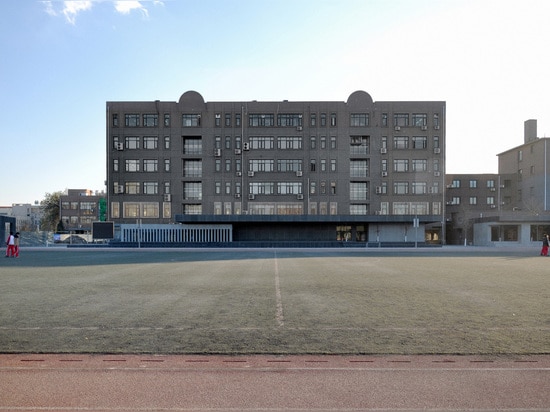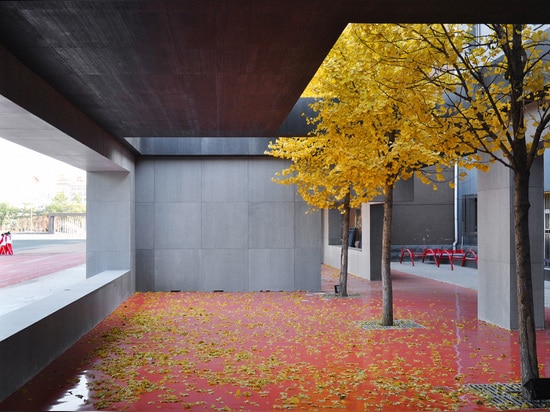
#PUBLIC ARCHITECTURE PROJECTS
A Sporty Intervention for Better Health
Today almost every third diabetic worldwide lives in China. The number of people suffering from the metabolic disorder multiplied tenfold in the last 30 years
Today between eleven and twelve per cent of the adult population suffers from this disease. International experts are already warning that this medical problem could destroy the existing health care system.It is high time to look for the causes of diabetes and to develop preventative strategies. Lack of exercise and physical inactivity, psychological stress and obesity are among the most commonly named factors for this development – factors related to rapid urbanization. Sport is therefore an important issue in Chinese schools. However, there are often complaints that not enough sport facilities are available and children (and adults) need stimulation to understand the necessity of exercise for their health.
The sport facilities presented here were designed by Oscar Ko and Gu Yunduan of Interval Architects on an existing sports ground at a school in Shijingshan district in the western suburbs of Beijing. The architects were asked to renovate the existing facilities, but were able to convince the principal of the school to embrace a more comprehensive intervention.
One of the existing problems originated in the fact that the sport ground was shadowed by the school building, which charged the site with negative energy. The very limited space between the existing buildings and the sports field called for precise interventions. The architects surrounded the tartan track with the pitch in the centre with four different pavilion-like structures and added a narrow stand at the edge of the site along the west side of two basketball fields. This stand shields the sports ground from the neighbours and allows visitors or pupils to watch the games from a distinctive spatial structure.
Interval Architects enclosed the central sports field and athletics track with a discontinuous loop structure that embodies the program in a singular system, yet allows each part to be operated independently. The main pavilion with a cafeteria acts as a transition zone between school building and sports ground. A row of trees was integrated and became part of the ensemble. The cafeteria is followed by the ping-pong pavilion, which also integrates a row of trees. The open structure with its bright red flooring and high spatial quality forms an informal meeting point and provides shelter against the winds. These two structures became the backbone for the new sports ground while also dissolving the previous negative burden due to their location in the shadow of the school building.
The main stand around the tartan track encircles the central sports field with a semi-circular stand at the west side that continues along the north side as a long, straight pavilion with four rows of seats under the roof. From the flag-raising platform at the central point in the east, a covered passage in the form of a quadrant completes the enclosure of the sports field. Such a spatial definition creates a new identity for the facilities of the school.
By using the same material language and a singular formal approach, the sport facilities became part of a bigger whole, which has the power to serve the identity of the school in a positive way. The architects called the project ½ Stadium, because the program lingers somewhere between an informal field for exercise and the location for the official sport meetings of the school. Interval Architects’ intervention enhanced the usage possibilities far beyond the functional requirements and added positive value to the school and its environment. However, promoting sports in the context of public health requires far more effort on a political level to increase societal awareness and change the behaviour of young and old.





