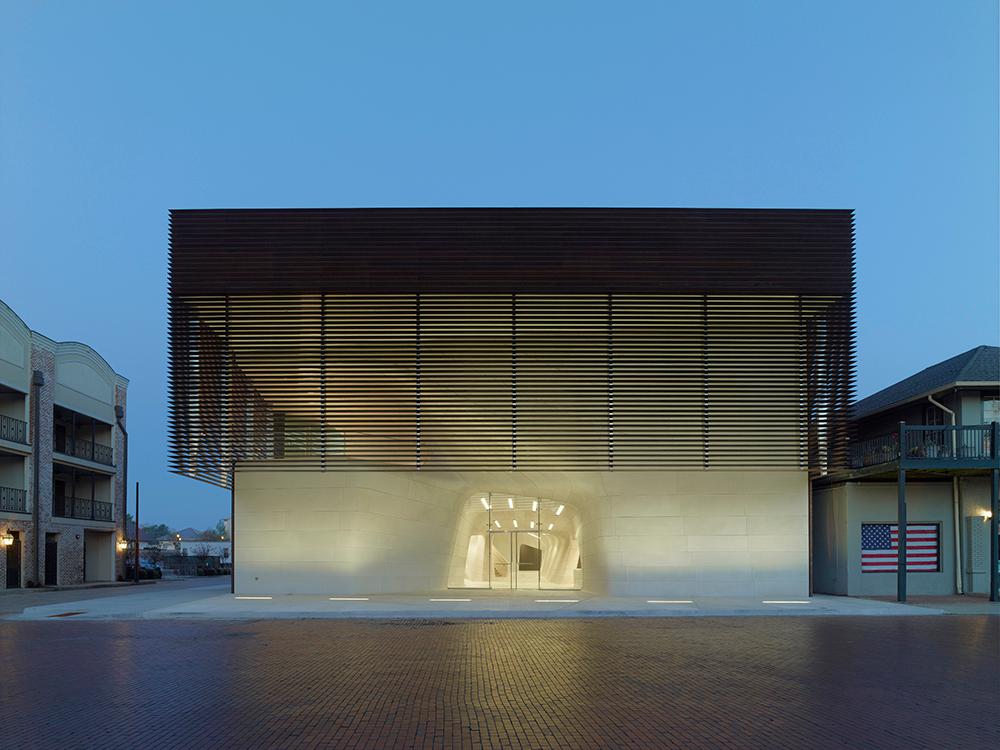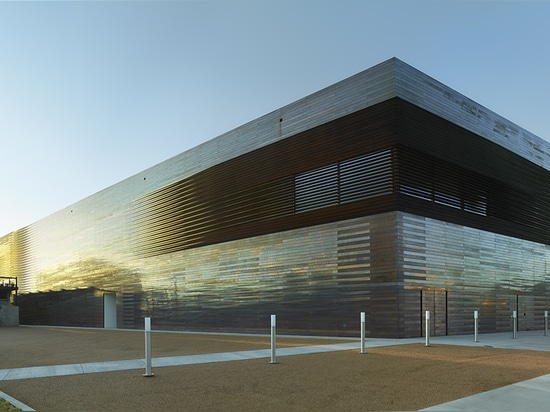
#PUBLIC ARCHITECTURE PROJECTS
Louisiana State Museum and Sports Hall of Fame
Sports and history may seem like two areas that don't mix, but the memorabilia of the Louisiana Sports Hall of Fame and the displays of the Northwest Louisiana History Museum come together in the fluid interiors of Trahan Architects' new building in Natchitoches. Likewise, old and new find a balance in the copper louvers that wrap the new building and reference the old porches of Louisiana houses. The architects answered a few questions about the building
What are the main ideas and inspirations influencing the design of the building?
The design reflects the carving of the ancient river whose fluvial geomorphology inspired the dynamic interior form. The foyer is sculpted out of 1,100 unique cast stone panels, seamlessly integrating all systems and washed with natural light from above. The cool white stone references bousillage, the historic horse hair, earth and Spanish moss utilized by 17th Century settlers.The flowing surfaces reach into the galleries, serving as "screens" for film and display. At the climax of the upper level, the path arrives at a veranda overlooking the city square, sheltered by copper louvers, further connecting the interior to the public realm.The exterior is clad with flat and folded copper panels, alluding to the shutters and clapboards of nearby plantation homes. The louvered skin controls light, views and ventilation, animates the facade, mediates scale and employs surface articulation previously achieved by architectural ornamentation.
Historical pastiche is set aside in favor of a design language in response to the site. The internal organization is an extension of the existing meandering urban circulation, while the design mediates the scale and character of the historic commercial core and adjacent residential neighborhood.
To what extent did the clients and/or future users of the building influence the design and the outcome of the building?
Over the course of a year, the design team met with the Natchitoches Historic District Development Commission to discuss how to appropriately insert a new design intervention within a historic urban context. The consensus of design was achieved and supported by the commission, the representatives of the community.
Were there any significant challenges that arose during the project? If so, how did you respond to them?
The greatest challenge, in regards to programming and planning the building, was to negotiate between the two themes of sports and history into a single facility. Our resolution was to first understand athletics as a component of cultural history rather than an independent theme. While the Sports Hall of Fame and Regional History may appeal to very different groups, we have planned the building to encourage ease of circulation between the two. This is accomplished while also providing the option of circulating separately through one or the other attraction.
How does the building relate to contemporary architectural trends, be it sustainability, technology, etc.?
The building was completely conceived and developed using Maya, Rhino, Grasshopper, and Revit. Extensive BIM coordination was utilized throughout the design process, which birthed the collaboration with CASE, a BIM management consultant. In 2012, the museum was awarded an AIA “Technology in Architectural Practice” BIM Award.
How would you describe the architecture of Louisiana and how does the building relate to it?
Historically, Louisiana is known for its creole cottages and plantations. These iconic structures informed the museum’s design. The louvered exterior copper skin alludes to the shutters and clapboards of nearby plantation, and the cool white cast stone interior panels references the bousillage walls of the historic creole cottages.




