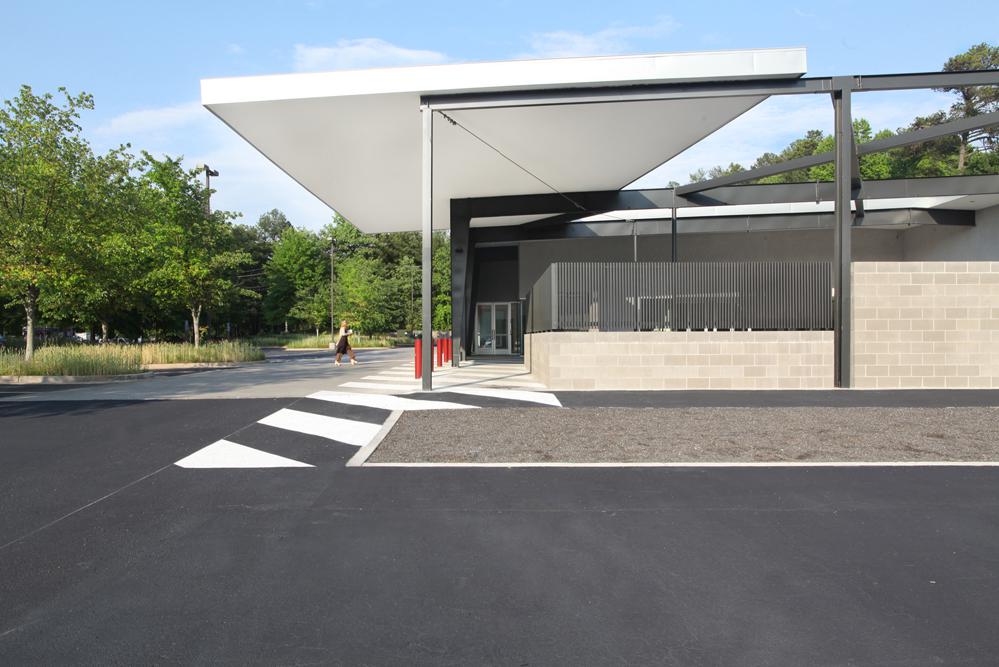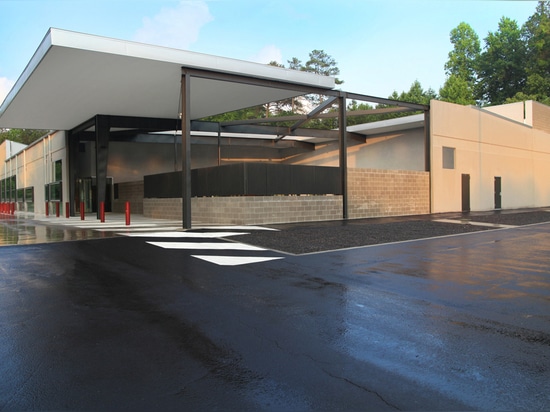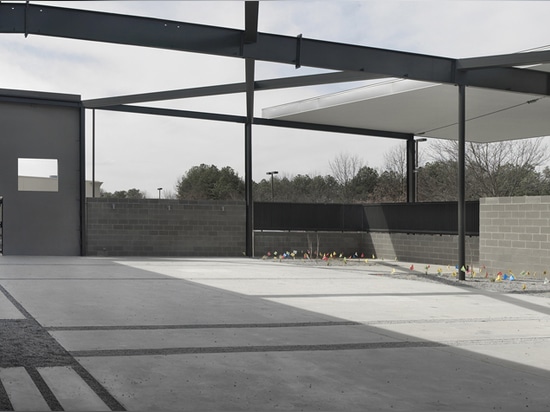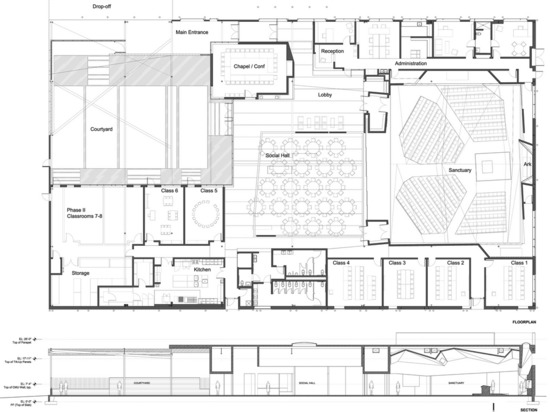
#LANDSCAPING AND URBAN PLANNING PROJECTS
Congregation Or Hadash Synagogue
Reusing old buildings for new uses is one of the most environmentally responsible practices for architecture this century. A building need not be architecturally or culturally significant to be saved, and Congregation Or Hadash Synagogue in suburban Atlanta is a case in point. The setting may be plain, but the wonderful indoor and outdoor spaces belie the building's origins as an automotive repair facility.
David Yocum and Brian Bell of BLDGS answered a few questions about their design for the synagogue.
What were the circumstances of receiving the commission for this project?
The commission was initially a long-list RFP (Request for Proposals), from which a short list was selected. Final selection was made following an interview with the board of directors.
Please provide an overview of the project.
The Or Hadash, or “new light,” is a Conservative Jewish congregation in suburban Atlanta. Open, egalitarian, and focused on tikkun olam, or "repairing the earth," the congregation took an enormous leap to establish its first permanent home with the transformation of an abandoned industrial site.
The existing site, developed in the mid-1990s as an automotive repair facility, comprised a one-story steel frame building with 23 drive-in garage doors, surrounded by a sea of asphalt. As part of the original site excavation, a 23-foot (7-meter) retaining wall was cut into the terrain at the southeast corner of the site, above which the existing tree canopy was left intact. As such, new windows and exterior spaces were positioned to focus views to this tree canopy instead of the surrounding cars and roads.
The second strategic decision was to underbuild the existing footprint, in order to create a large and protected outdoor space. A courtyard is placed at the front corner of the building, eroding the existing tilt-up concrete shell and exposing the steel structure. At the main entrance, a tenuously balanced canopy creates an inviting, protected outdoor space before going inside; it starts to communicate a sense of wonder with the existing structure.
Inside, in addition to the main sanctuary and social hall, there is an administrative wing, a chapel for morning services, and eight classrooms.
What are the main ideas and inspirations influencing the design of the building?
The primary tension in the project is established as a dialogue between the existing steel frame and related orthogonal geometries, and the new structural and architectural elements that veer off of that established order to subtly distract and destabilize our assumptions about structure, space and light.
For example, the existing clear span structure was maintained to emphasize the lightness of the existing steel girders carrying a 70-foot (21-meter) long by 18-foot (5.5-meter) high clear span. This allowed to position the sanctuary under the loftiest volume with no interrupting columns. Within that clear span we developed an articulated ceiling structure as a billowing, tent-like environment. These faceted surfaces serve a critical acoustical function, supporting a two-way conversation between the congregants and the rabbis in the round and integrating air diffusers and theatrical lighting. At the perimeter of the central volume of the sanctuary – and on a slightly rotated plan and sectional geometry – are a ring of skylit alcoves. These secondary spaces allow a perimeter band of natural illumination, and frame existing structural columns which slip behind the ceiling structure into the natural light.
To what extent did the clients and/or future users of the building influence the design and the outcome of the building?
At the outset, in the initial RFP, the client established a very clear set of values – the importance of natural light, the role of nature, views, community, etc – and our design discussions always circled back to how well the physical spaces we designed were relating to those values. The process was transparent, iterative and responsive to our client's needs and aspirations.
How does the building relate to contemporary architectural trends, be it sustainability, technology, etc.?
The architecture of the synagogue was developed as a direct response to the needs, values and aspirations of the congregation. As an adaptive reuse of a mundane suburban automotive building on a brownfield site, the project very much fits into contemporary thinking about the retrofitting of suburbia and the economic and environmental imperative to reuse and restore, rather than tear down and replace. It is a smarter, lighter project. Our goal was to use those imperatives to contribute to the architecture and symbolic content of the project, rather than to import that content from presumptions about what a synagogue should be. In the end this is a very old and direct way of thinking.
How would you describe the architecture of Georgia and how does the building relate to it?
I'm not sure our work, and this synagogue in particular, are especially Georgian by any measure. There are attributes, such as the entry canopy, and orientation of large glass openings, that strongly relate to the climate. But the single-most "Georgian" element must be the starting point of the low density, suburban condition which is ubiquitous in Atlanta, a city of 6 million people with only half-a-million living in the city center.





